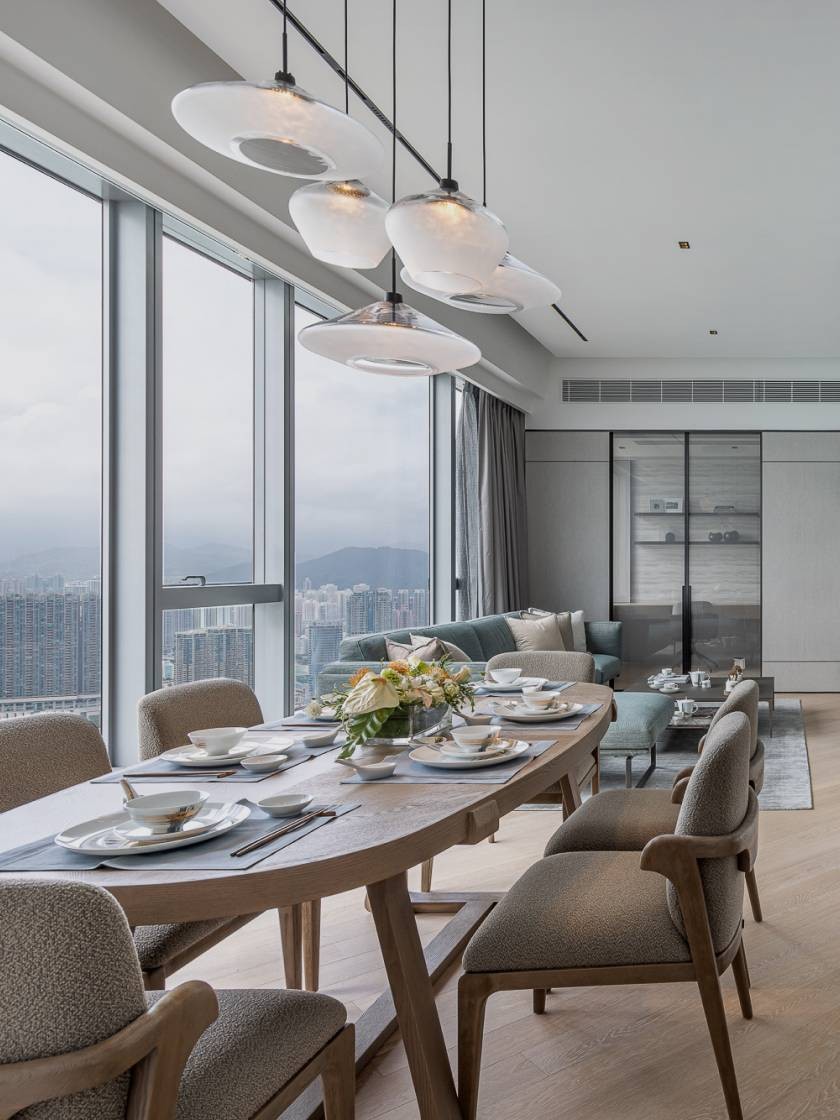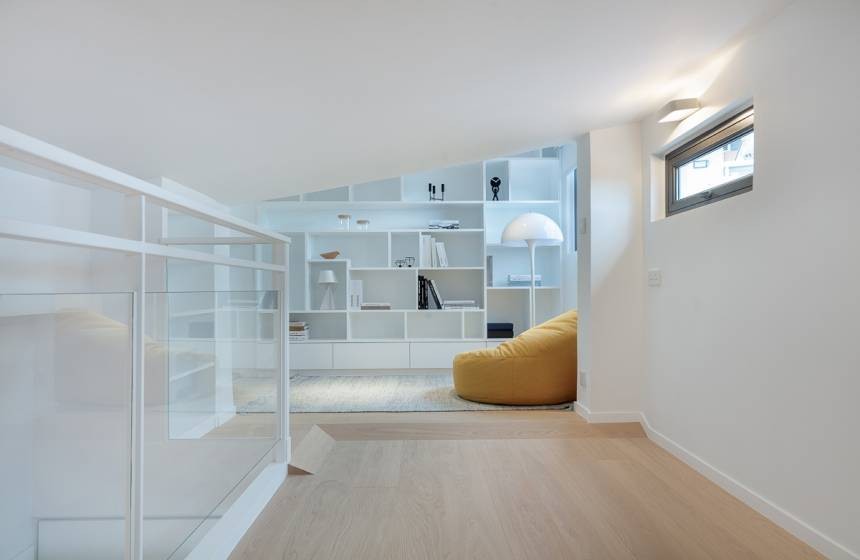The Grandeur of Nature Reshapes Pet-friendly Living Spaces
The design unit for this project is located in the upscale residential area of Tai Po, which is approximately 1000 square feet in size and boasts stunning mountain and sea views. The two owners, along with their small dog, are looking to create a durable and pet-friendly living space through this design. Designer Cathy has incorporated a strong sense of natural simplicity by using solid wood as the main design theme, adding warmth from nature to the living space and bringing the beauty of natural aesthetics into the modern home.
Starting from the foyer, Cathy has filled a deep color scheme to create a hotel-like sense. With the addition of subtle lighting effects, on one side, there is a half-height storage cabinet for placing shoes. In contrast, on the other side, a hanging rack for clothes has been installed for the convenience of the owners' daily outings.
As you enter the dining area, the space is filled with light tones and a serene atmosphere created by the use of wood. Considering the living of the puppy, the walls of the living space are designed with durable finishes and thicker wallpaper to prevent scratches. Additionally, we made changes to the layout by removing one of the bedrooms, creating more space and increasing the usable area of the dining room. The original exposed ceiling beams were quite prominent, so Cathy used curved false ceilings to soften the visual effect and create a more gentle ambience in the dining area. She also added elements such as metal, stone, glass, and open display cabinets in various corners, adding a touch of refinement to the overall design.
The master suite is connected to the living area through a hidden door panel and the sleeping area and the walk-in closet are divided by a double-sided cabinet. The design of the headboard in the master suite follows the same theme as the dining area, with a wood grain finish. A minimalist pendant light adds to the tranquil and elegant atmosphere of the bedroom. Behind the double-sided wardrobe, it creates a small walk-in closet, enhancing the storage needs of the owners.
The master bathroom is connected with a glass sliding door, and the use of unique glass elements helps to create a sense of openness. This commodious master bathroom is adorned with marble and durable stone accents, the design of the space leans towards a more modern direction, with sleek black bronze lines outlining clean and simple layers, and the combination of grey, white, and wood elements helps to balance the warmth of the color scheme.
Cathy also transformed a small room into a home office meticulously tailored for the homeowner. The work desk is connected to a row of large storage cabinets, providing ample storage space. Besides, the kitchen area in the residence is designed with a sliding door entrance to save space. Special ceramic tiles are also used in the design to enhance durability.
























