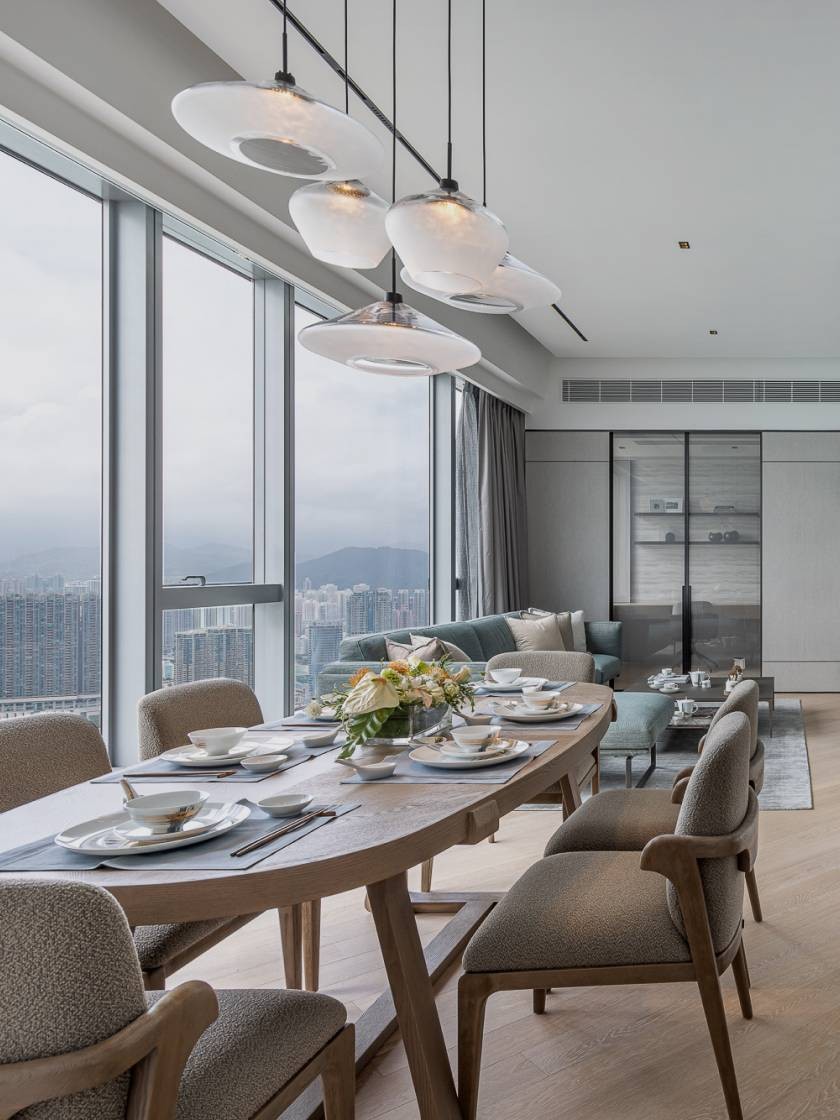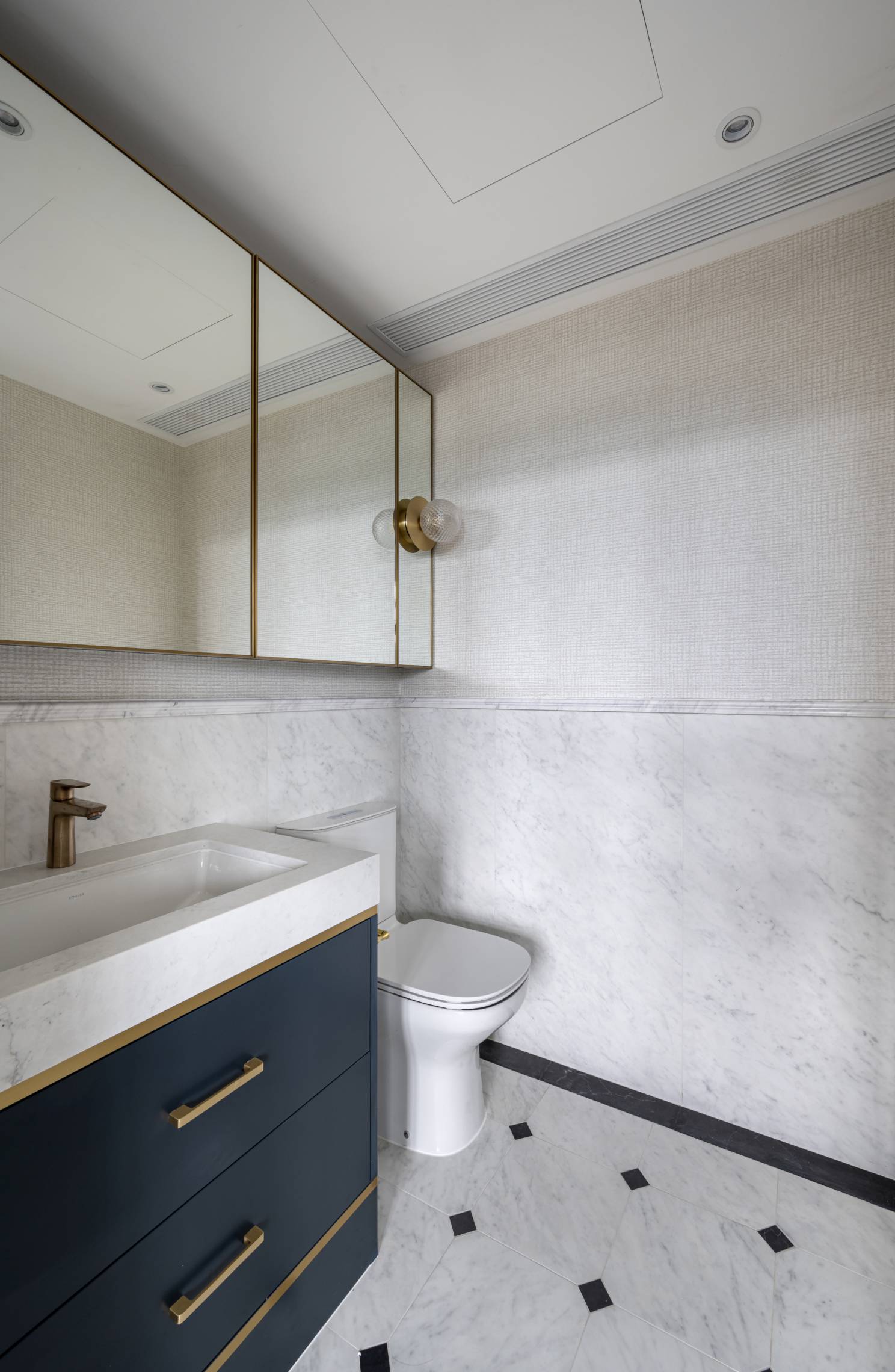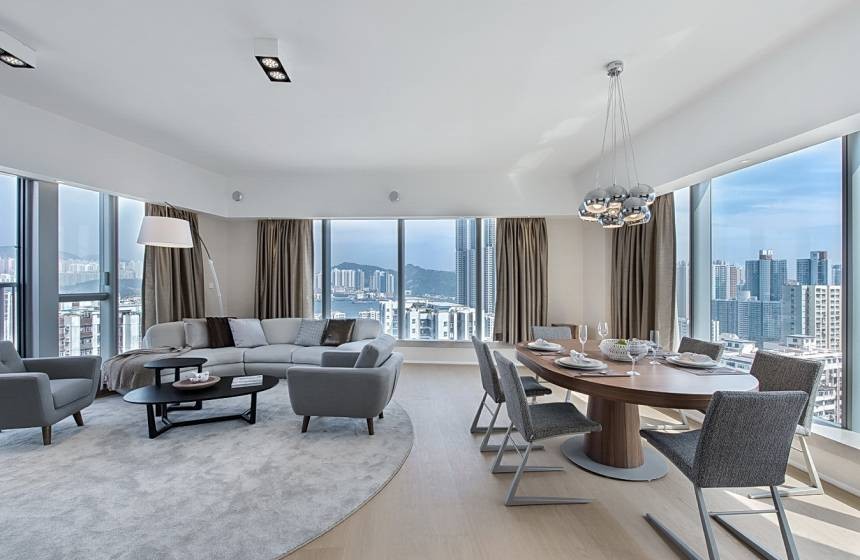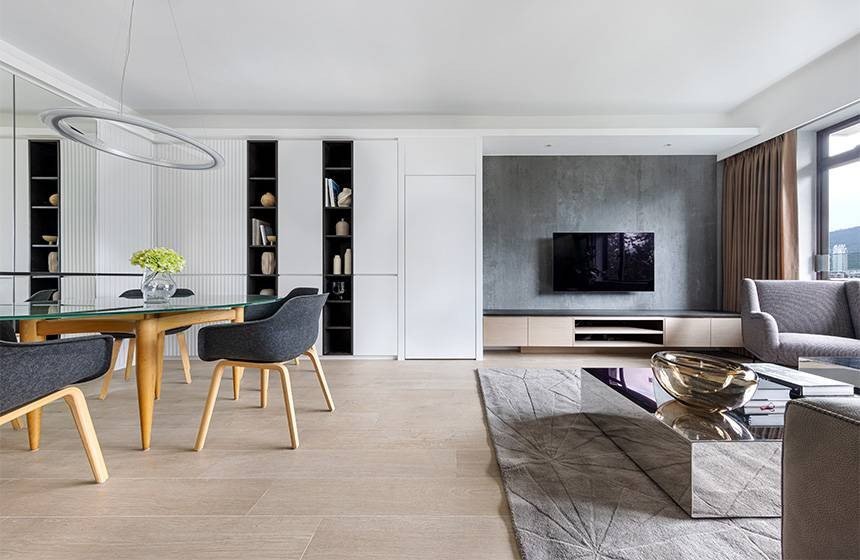An Overhaul Evocative of Consoling Classical Aesthetics
Perched on the hill of Sha Tin, this exquisite penthouse mansion with around 2,300 square feet is initially equipped with a sprawling rectangular living & dining space, floor-to-ceiling glass doors and a terrance which captures a hilly landscape view. Since this is a multi-cultural family with a Canadian and Hongkongese owners and their kids, Grande Art Director Maggy has taken a hybrid style which blends in Medieval European and Modernity aesthetics into this, combining the use of unique lighting design and smart living systems to bring in this consoling homey design for this family.
Although the original facilities of this mansion are already good enough, the design and color mainly use a lot of wood and dark colors as the main tone, which will inevitably be too conservative and bring out a conservative sensation. Based on the Chinese and Western backgrounds of this couple, Maggy brought the medieval European design into this modern living space with the use of wall panelling decorated in molding lines, and to hide up the doors seamlessly.
Maggy pointed out that the characteristics of mansions emphasize its grandeur, so the use of materials, lighting design and furniture have become essential, such as the flooring with timber and tiles to form different variation, the selection of placing functional spotlights and light trough into different parts of the home, as small residences could not demonstrate the layering of different rich materials and slignements, so that this become a big advantage for this mansion to work in this way while mixing living habits and aesthetics together.
Regarding partition changes, since the owners have a high living standard, especially on cooking, Maggy removed the original guest bedroom in the living & dining room and reformed it into a bar area connected to the open kitchen, enhancing the entire practicality. The open kitchen is separated by a glass-made sliding door, a big feature on the flooring that uses black and white marble and a mini island for breakfast. Besides, to merge two cultures in one living, a wall-mounted faucet is added to the design for cooking pasta, while a faucet with filtered water next to it has its function to wash and clean, the sliding door is set to help block fume from Chinese cooking.
Designer divided the bedroom area in the living room with wall panels decorated with molding lines, and opened up a room for the daughter of owners. In the master bedroom, the flooring platform design is kept, which balances the ceiling height of the bedroom to create a more comfortable visual structure. Maggy has also rearranged the door side of a bedroom and bathroom, combining the maple-leaf pendant and a fireplace, classical wall panelling into modern living, recreated this western-oriental fusion mansion into a next level.




















