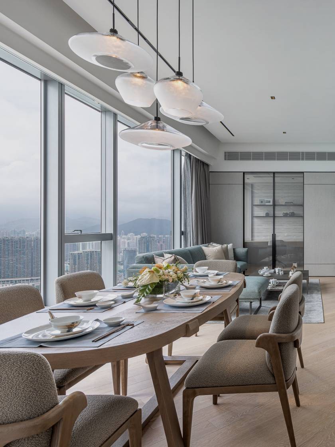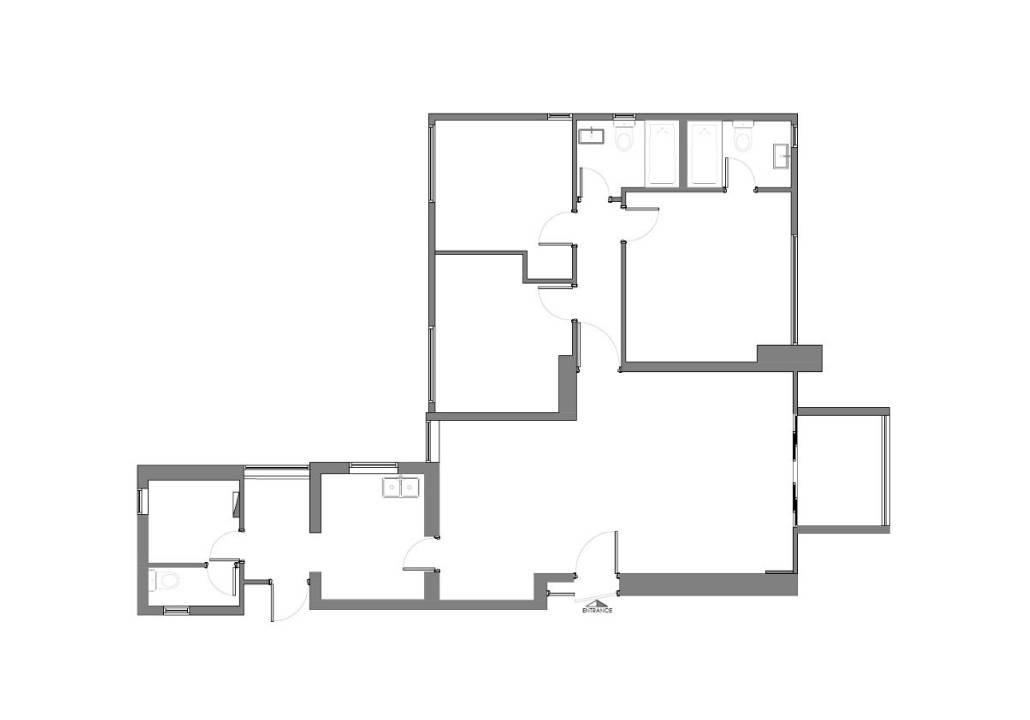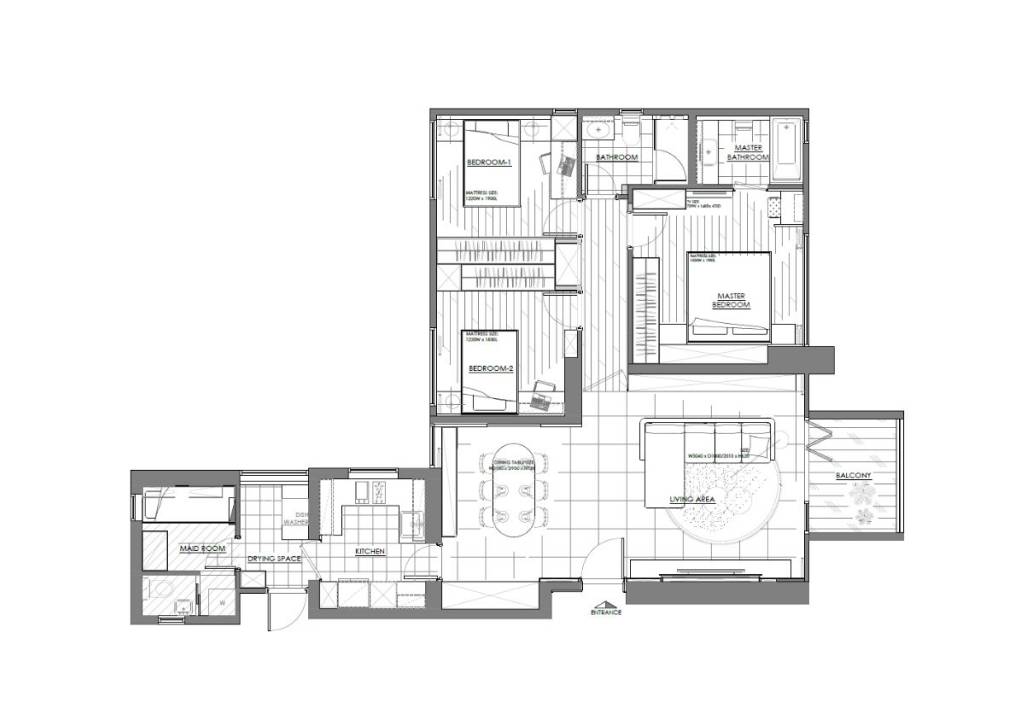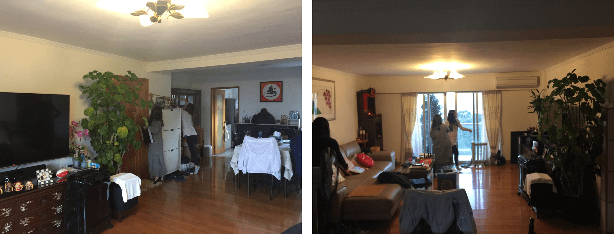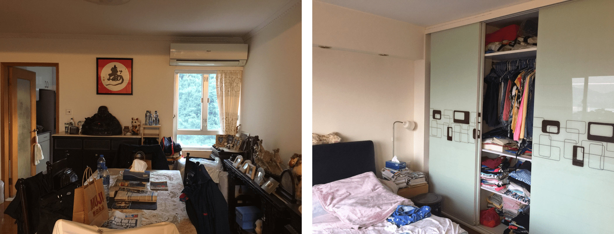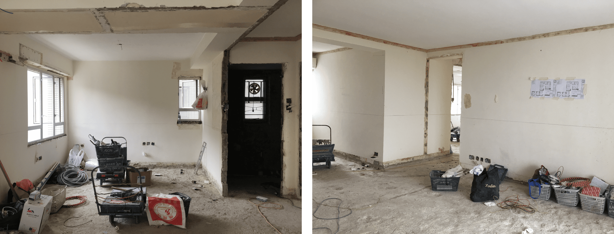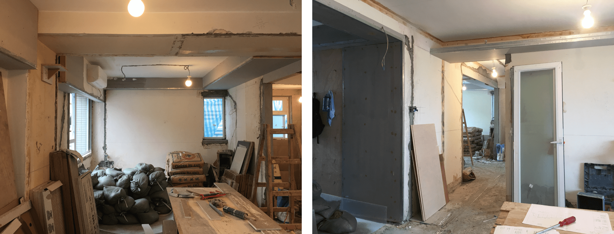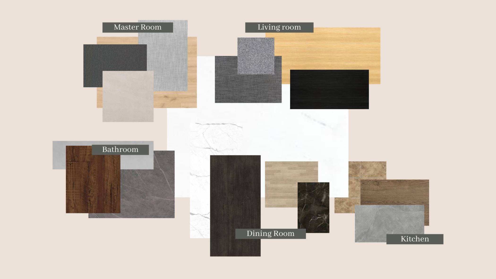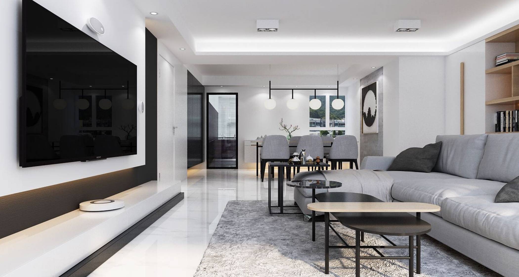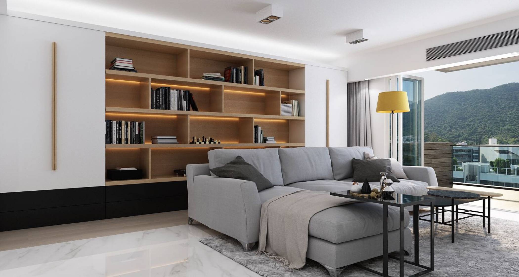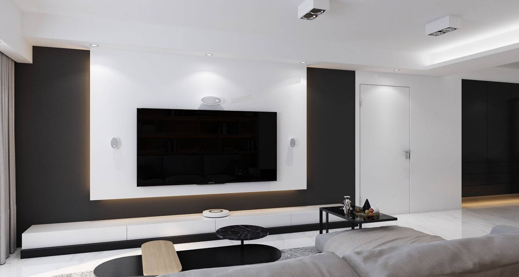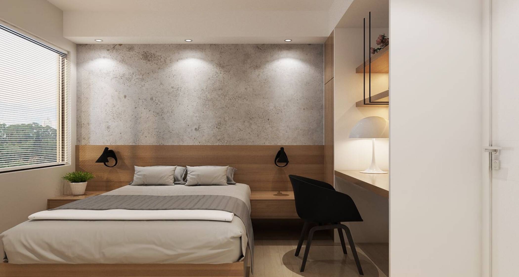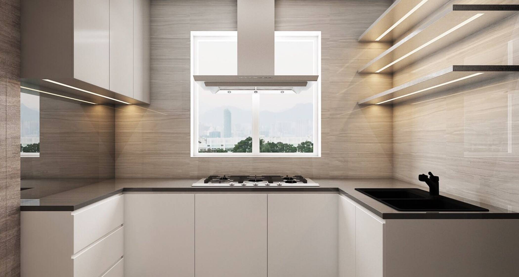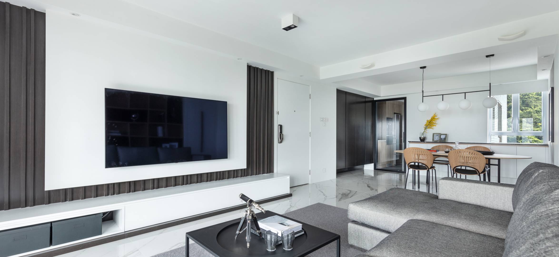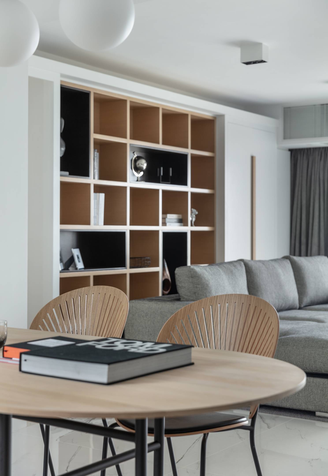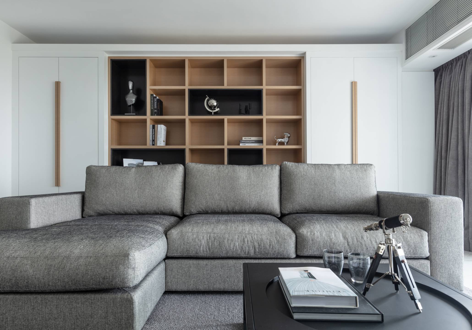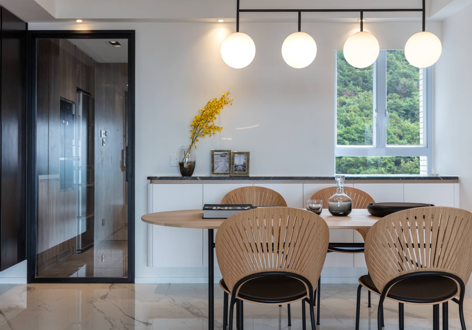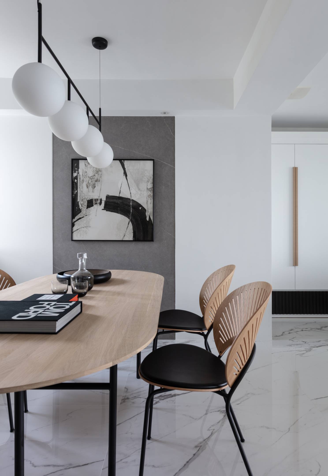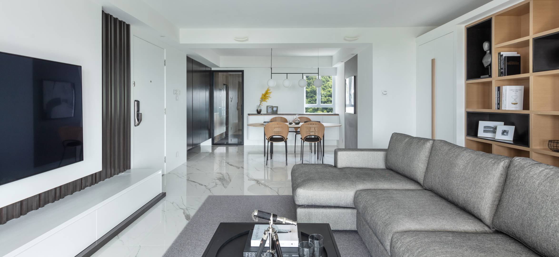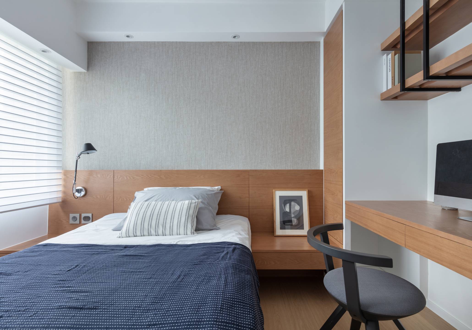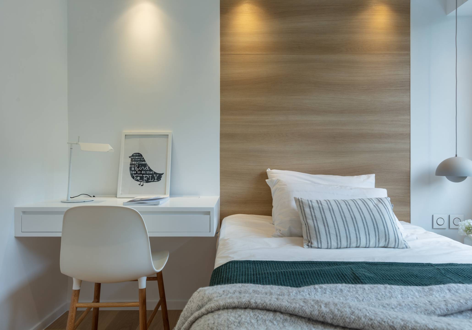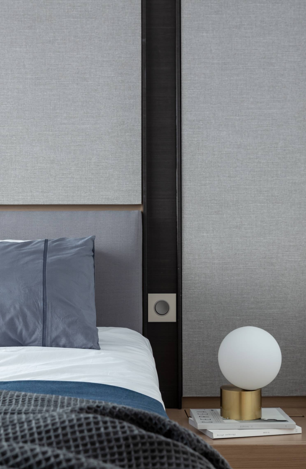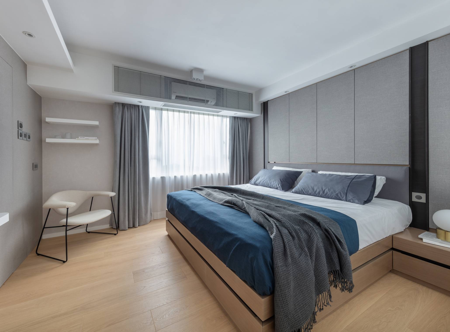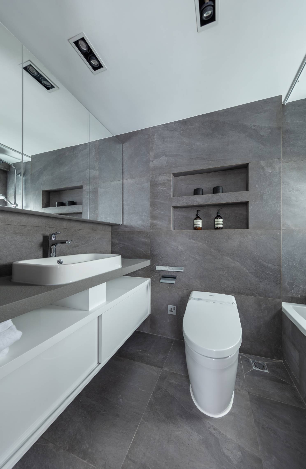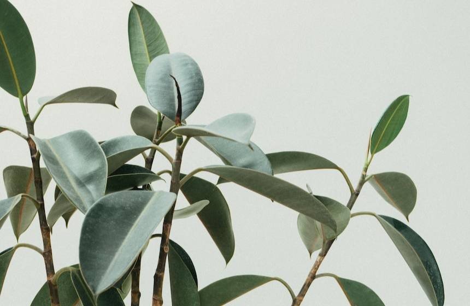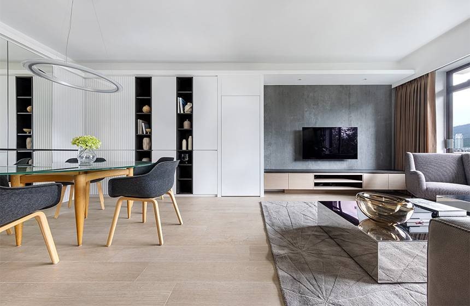Connecting your home with the outdoors
One of the joys of living and working in Hong Kong is the city’s rich diversity. For designers, each new project brings with it the excitement of a new and different location in the city. This variety poses a fun and rewarding challenge to our work, as we seek to incorporate specific features into the home that are suited to each unique environment.
When a client asked us to find a way to bring the outdoors into their three-bedroom apartment, located in Braemar Hill and surrounded by mountain views and a lush green outlook, we were thrilled. We had the chance to design an interior in harmony with nature, while creating a practical living space with plenty of storage.
Taking the beauty of Braemar Hill as inspiration, we decided to focus on using natural light, simple design, a colour palette of earthy tones, and a variety of natural materials such as wood and marble. We planned the design holistically: individual features would work together to complement the apartment’s green surroundings.
At 1,290 square feet, it was a large apartment, but it was also old and quite dark as a result of recesses in the walls and a low ceiling – only 2.5m high. For this reason, we didn’t want to use earthy tones for the whole design, as they would make the space look one-dimensional and small. Instead, we used dark colours on vertical surfaces to add depth, such as the dark brown vertical lines used on the television wall.
Consistency and harmony in design is not always achieved through uniformity, and it was important to the client that, while the design of the rooms should tie together, there should be a distinct look and feel to each space as well. We used grey colours and wood as a theme throughout the living room and bedrooms, but we also added unique features to each space. The colouring of the warm wood tones provided an important balance to the deep grey and black colours, as did the white walls.
In the living and dining areas, we created a sense of shared space by using flooring with a natural stone texture. To distinguish the two rooms, we used a round wooden table as a central feature of the dining area and highlighted this using a large overhead lamp with a metal finish.
We created several built-in cabinets to fill in the wall recesses and to create additional storage. By juxtaposing different styles and materials while building the bookshelf, we created a feeling of homeliness. We also created space for ornaments, special keepsakes and family photos to retain a lived-in functionality.
To capitalize on the majestic views surrounding the apartment, we rebuilt the balcony and created a glass barrier and glass partition. We added folding doors to draw in more daylight, brightening the living room.
At completion of the project, the apartment had been transformed into a light, bright and welcoming home. Outside, the enviable green setting and stunning mountain views of Braemar Hill were visible through the windows, while inside, the home had become a spacious celebration of the warm tones and peacefulness of the natural world.

