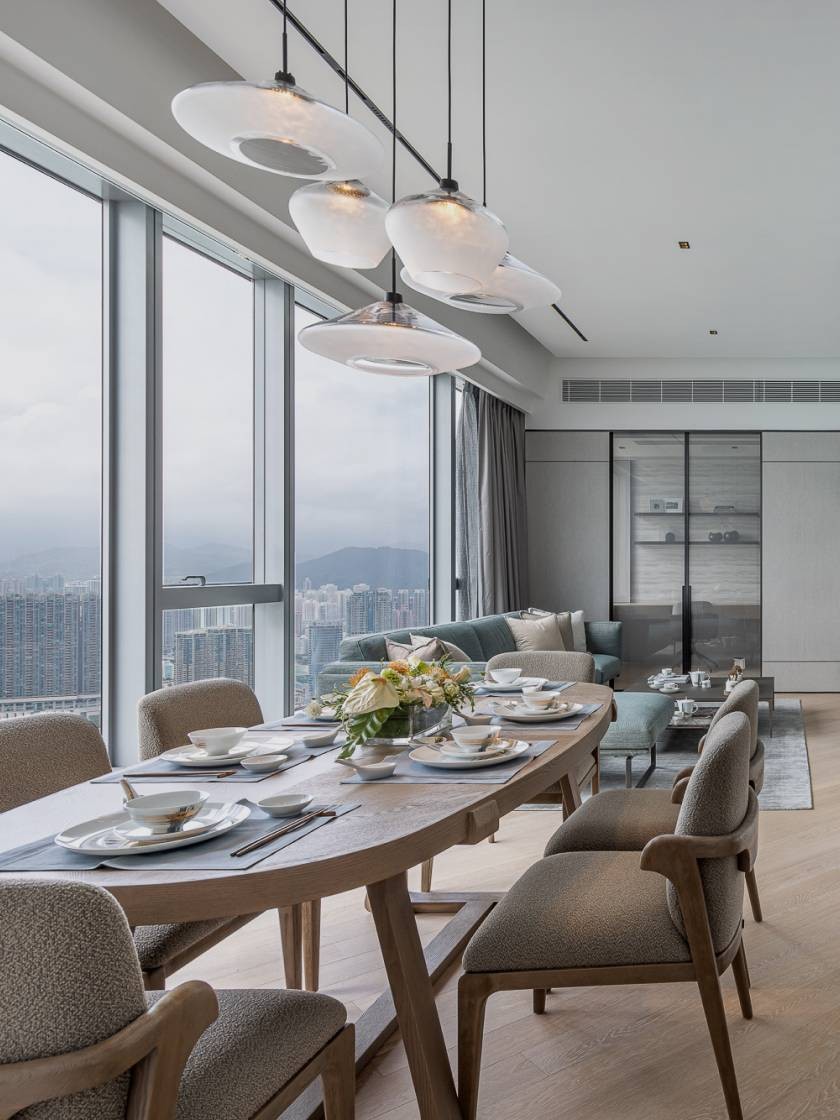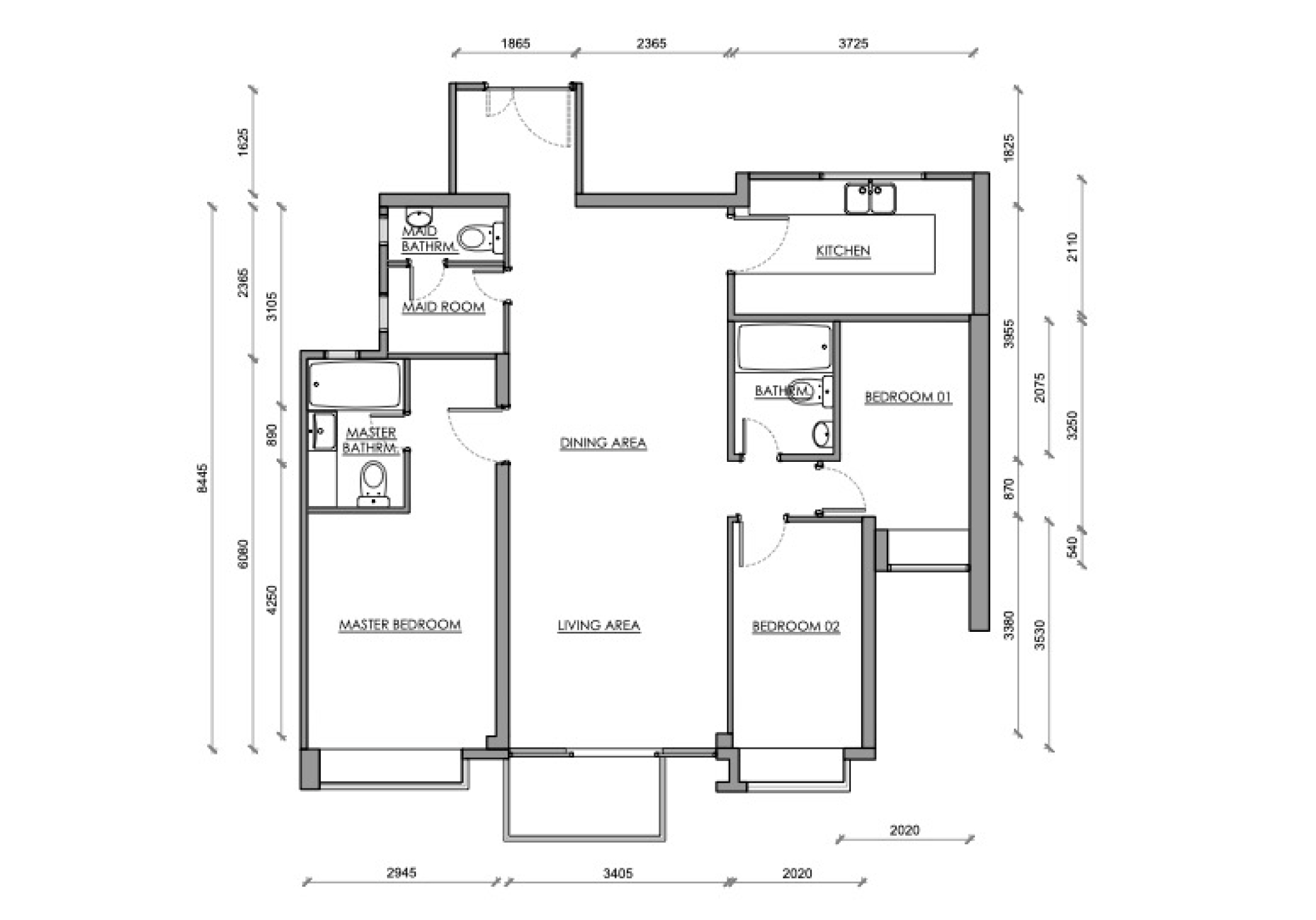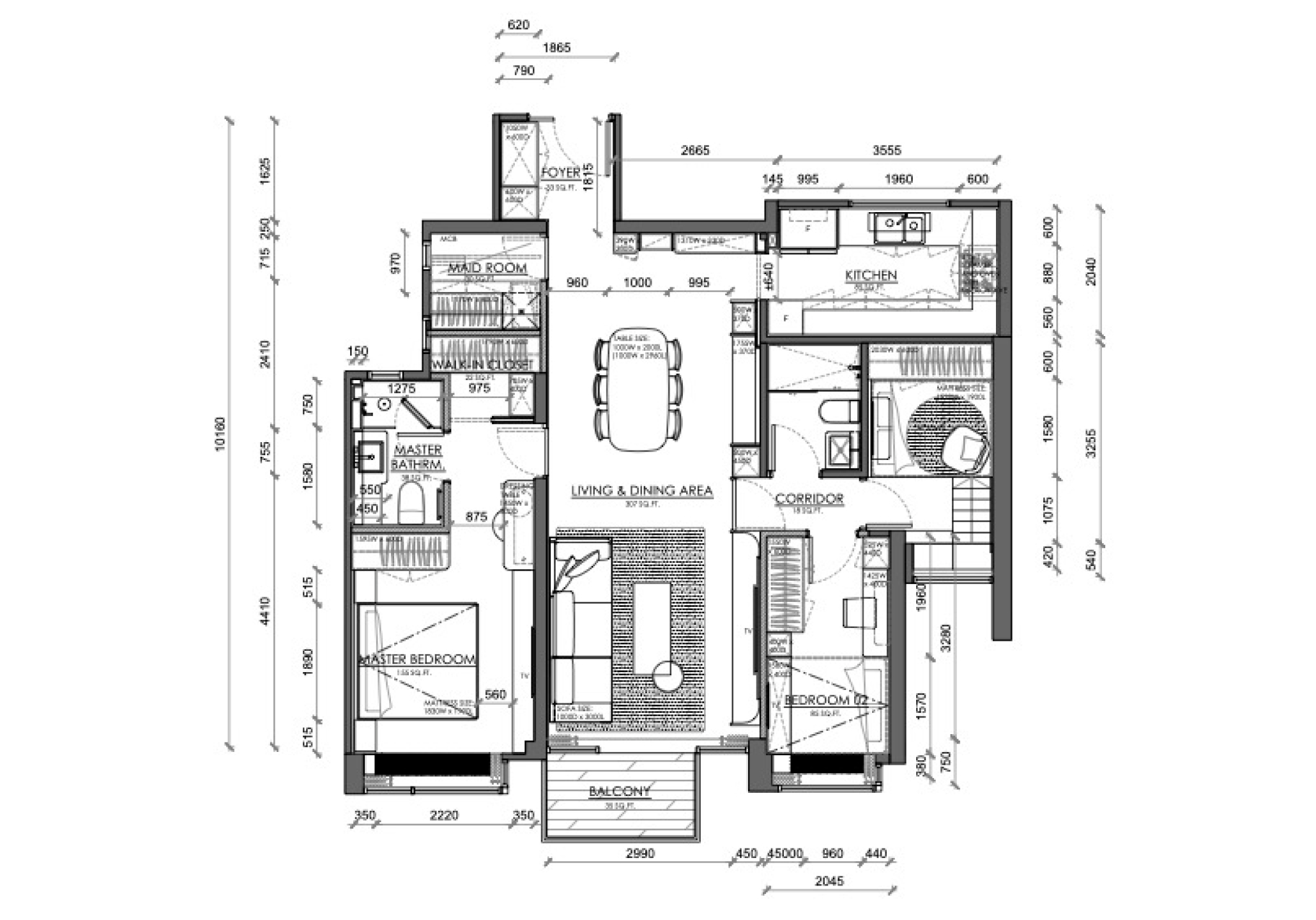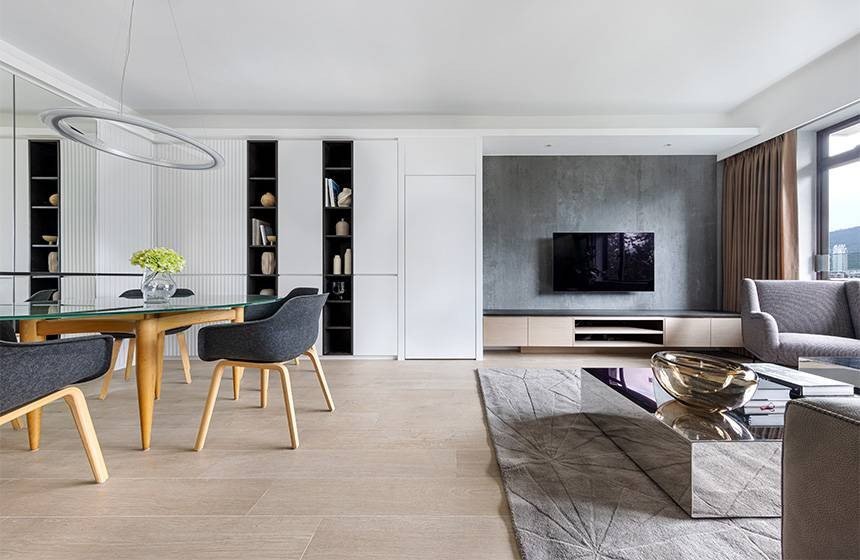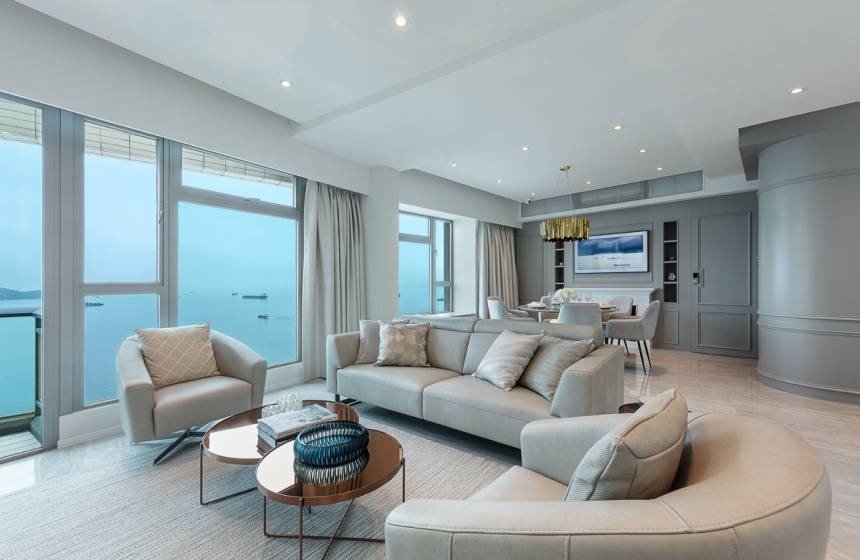Embodiment of Hotel-Style Living Aesthetics for a Family of Four
Creating a space for a family of four naturally requires focusing on "spatial perception" and "practicality." This design project, located in The Cairnhill, has considered the unit's inherent limitations. We reimagined the space using a design approach of "harmony in diversity," incorporating elements that reflect the homeowners' aspiration for a boutique hotel experience. Various materials have been richly utilized to highlight the space. While ensuring ample spatial perception, the design seamlessly integrates aesthetics with functionality, making family life both comfortable and sophisticated.
Starting from the foyer, it incorporates a convertible open bench to the shoe cabinet, providing convenience for going out without taking up too much space. We have also used a variety of finishes on the walls of the living areas to create a unique feature wall effect. For instance, we employed half-height panels, wood veneer edging, metallic lines, wallpaper, and marble textures. This not only showcases a variety of materials and layers but also effectively alleviates the sense of oppression that comes with high ceilings. On the other side of the living and dining area, it retains some blank spaces while also incorporating display areas, adding decorative elements that enhance the space.
We repurposed part of the maid's room to create an expansive master suite with a walk-in closet, allowing the homeowner to get out of bed from three sides. This space includes a dressing area, en-suite bathroom, and vanity, fulfilling the homeowner's desire for a hotel-style suite. The redesigned master suite's headboard is specially treated using wall panels that reach from the floor to just below the ceiling, complemented by matching-height cabinets, adding a sense of warmth to the bedroom.
The colour palette and lines are kept minimalistic, paired with the soft lighting effects from the vanity to create a gentle ambience. The newly designed master bathroom and walk-in closet maintain a consistent style, featuring light tones and curved designs that further enhance comfort.
Given the abode's exceptionally high ceilings, we aimed to make the most of every inch of space. In the son's room, we designed a loft-style layout that utilizes the space beneath the bed while creating a multifunctional recreational area. This functional zone can serve as a space for studying, entertainment, and storage, allowing their son to enjoy personal time within the same area.
In another son's bedroom, we faced similar challenges with limited space. To address this, we cleverly utilized the window sill area to enhance the spaciousness of the room. Taking full advantage of the ceiling height, we designed a full-height wardrobe that meets the son's storage needs while effectively utilizing vertical space.

