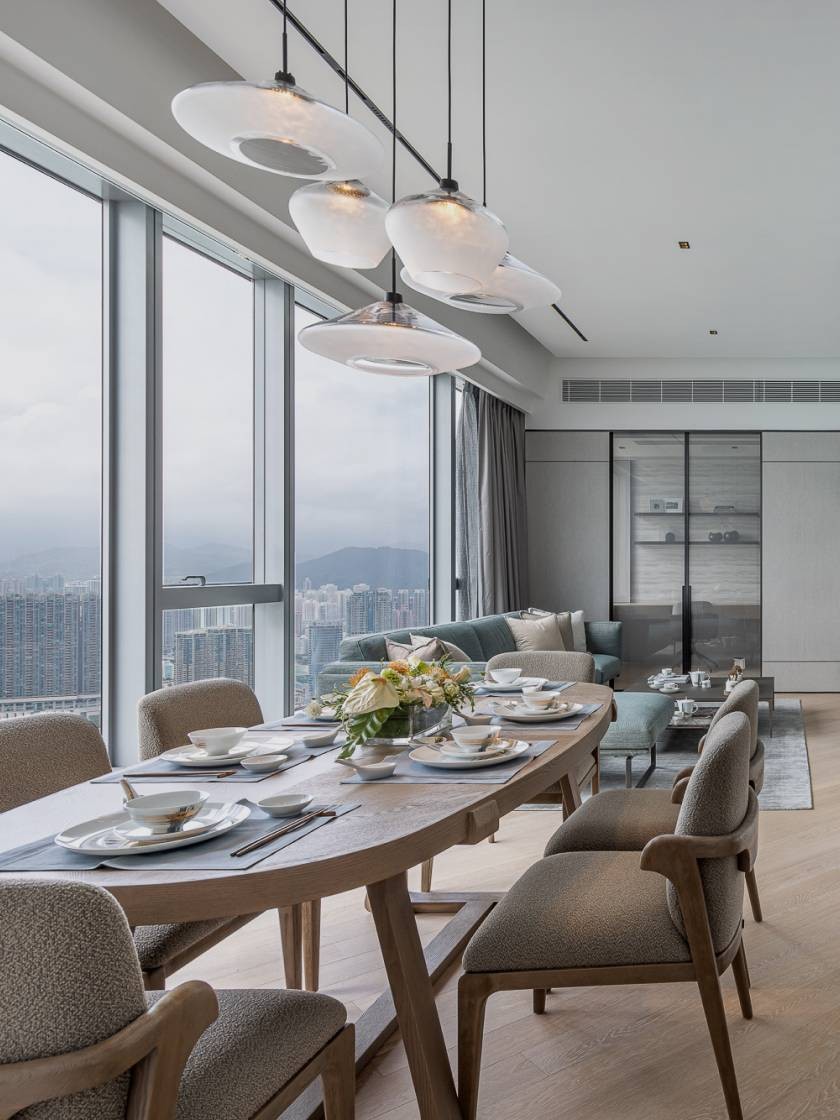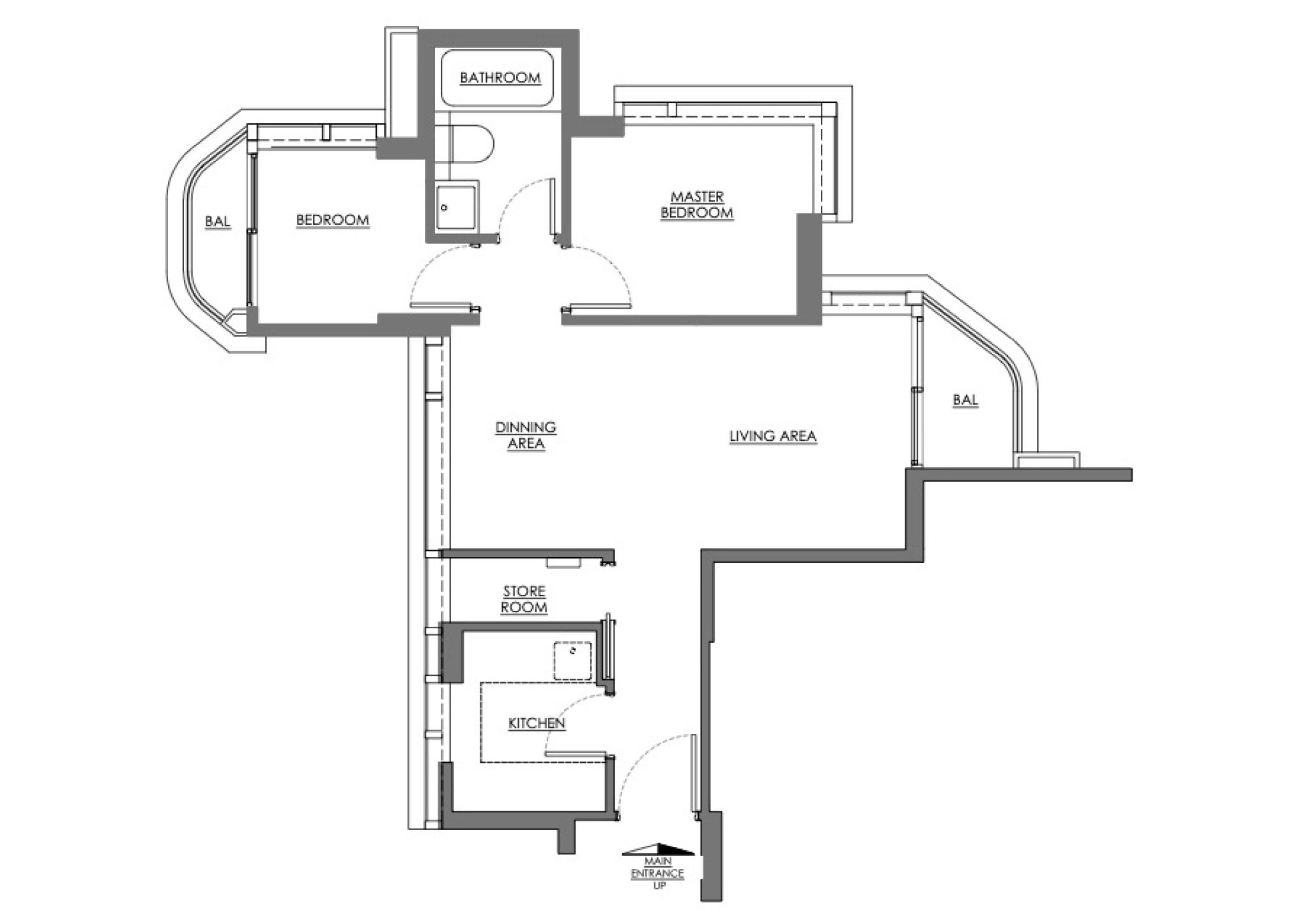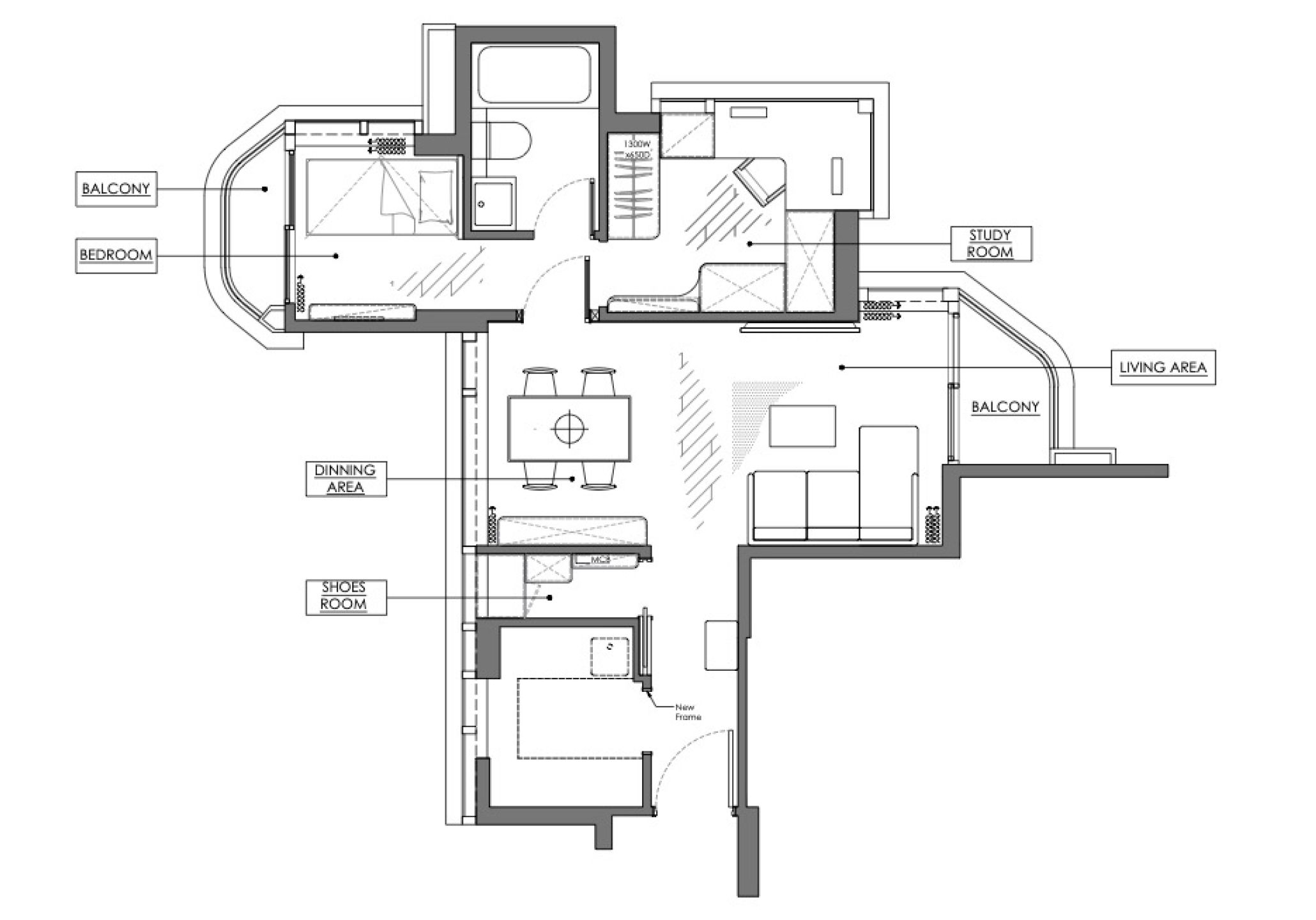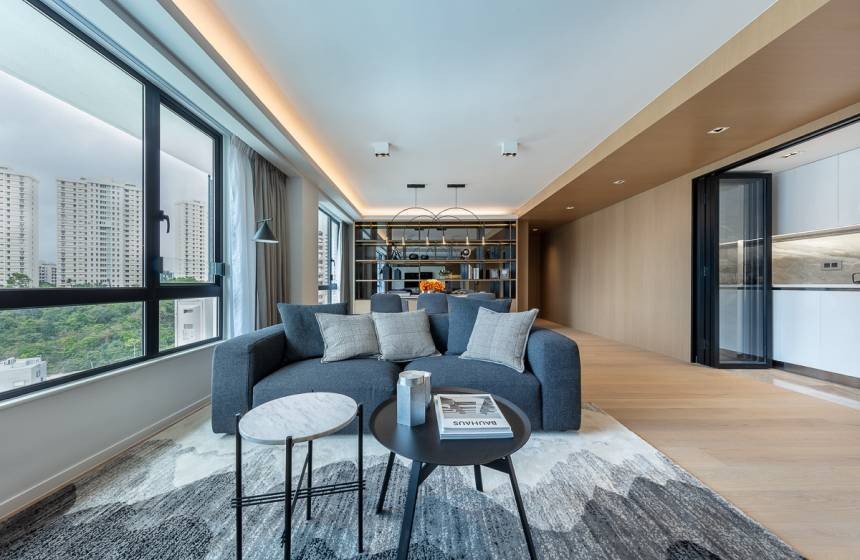Light Luxury Style Reshaping a Private Relaxed Retreat
Located in Homantin, the new residential project 128 Waterloo features a designer's renovation aimed at transforming the homeowner's newly purchased two-bedroom unit into an independent private residence. Along with restructuring the layout to suit their lifestyle, the homeowner desires a tasteful style from the original decor, reflecting her taste to create a truly unique home. Our team reimagined the space in a light luxury style, enriching the atmosphere with textures that convey the homeowner's appreciation for elegance.
The original living and dining area was rectangular, featuring traditional white walls paired with walnut flooring, without a specific home style. Our designer retained the white walls while adding some decorative accents, and replaced the flooring with light wood to create a softer, more minimalist feel. This design also considered the entrance area, allocating mirrors and seating bench for the homeowner's convenience when entering and leaving.
The most unique feature of the living and dining area is a built-in display cabinet in the dining room, designed with a floating structure. The open section serves as a display shelf, while the cabinet is adorned with metal accents, the floating design could reduce the sense of confinement in the space. The dining table is further enhanced by an elegant cascading pendant light, which contrasts with the minimalist style of the living room, clearly defining the two spaces' aesthetics.
With the design merging two rooms into a spacious multifunctional suite that includes the homeowner's sleeping area, study, and en-suite bathroom. Glass has become a key feature of this dwelling, instead of traditional wooden doors, a refined glass door serves as the partition. The study room is located on the other side of the bedroom, and the redesigned ensuite features arched lines throughout the space, such as in the hallway and built-in cabinets, softening angles to reduce the chance of bumping into things while moving around. The study room also includes several storage cabinets, utilizing glass doors in the same distinctive style, with metal elements consistent with the living area.
In the master bathroom, metal accents are visible, and the space showcases a variety of materials, such as marble and stone with different tonal textures. This makes the bathroom easier to maintain while ensuring a timeless style with neutral tones. The kitchen in the unit features a complete renovation, adopting a clean and bright aesthetic. The built-in cabinets and appliances are concealed, resulting in a more organized and comfortable space.




















