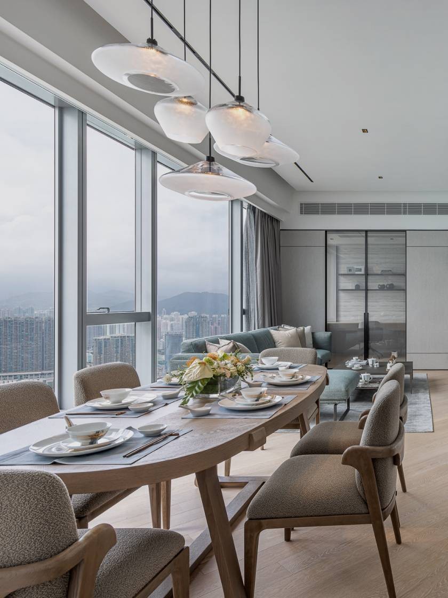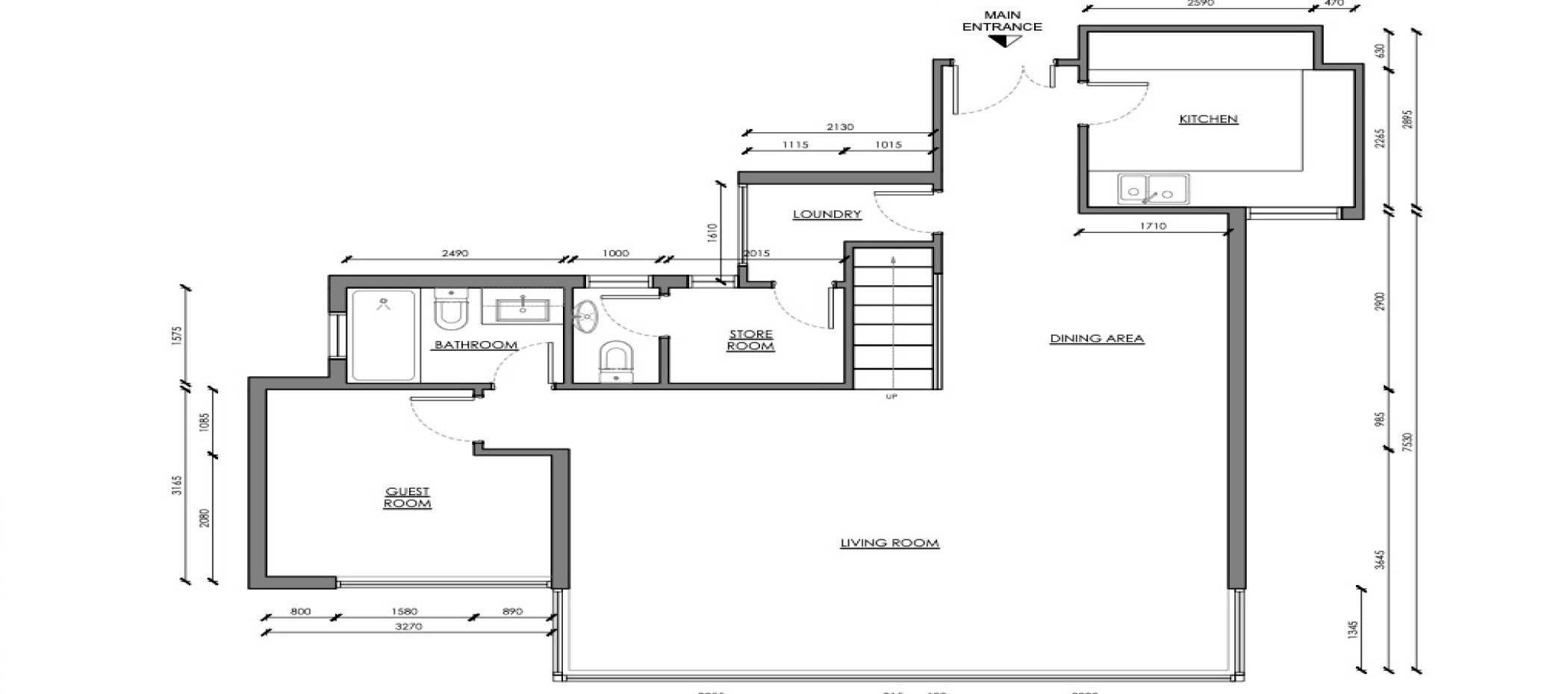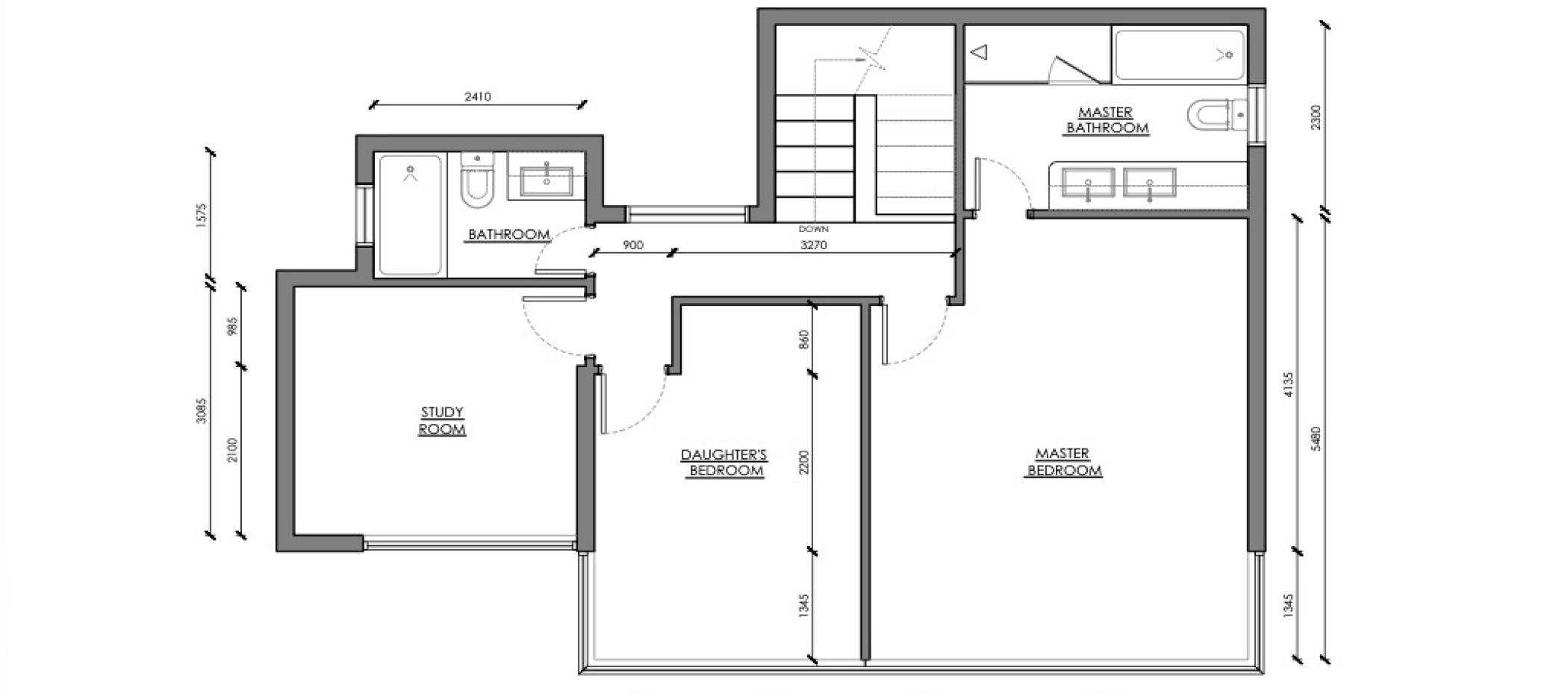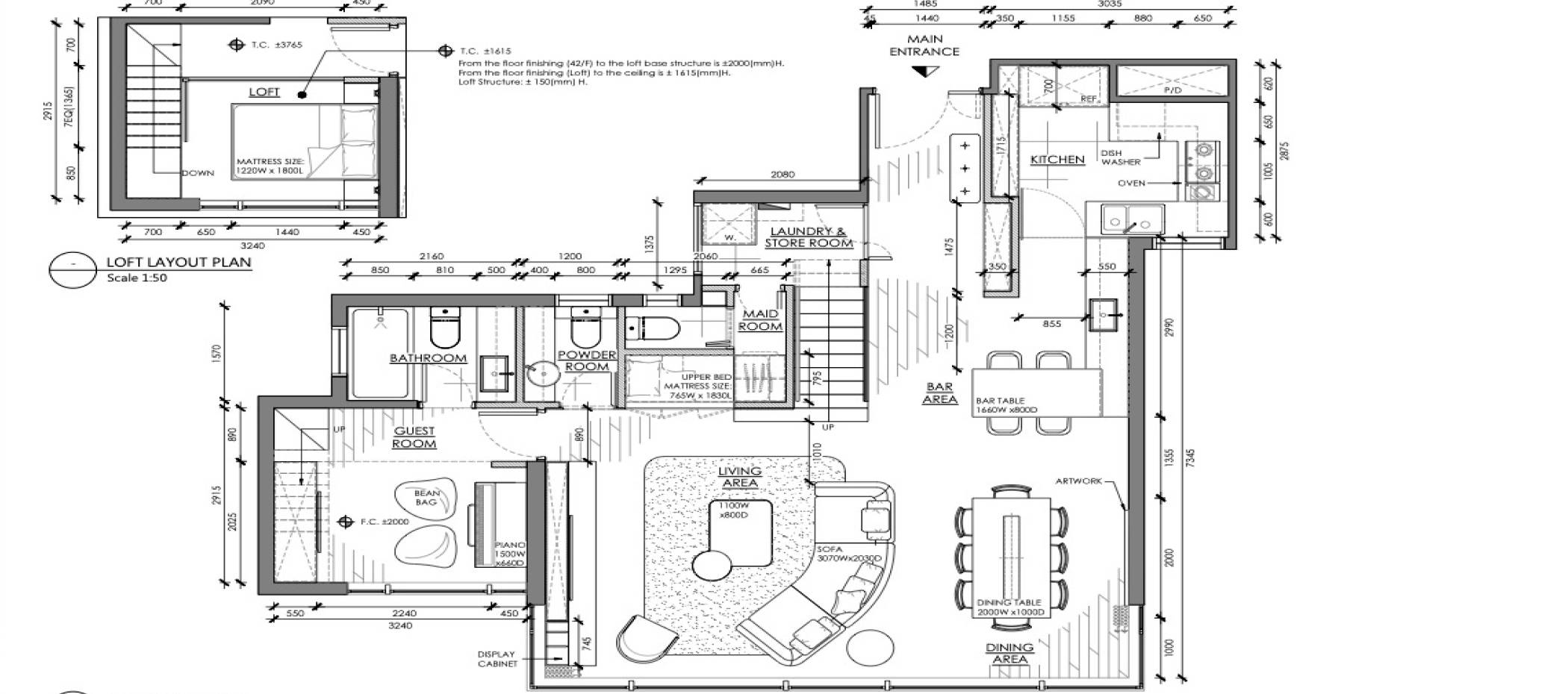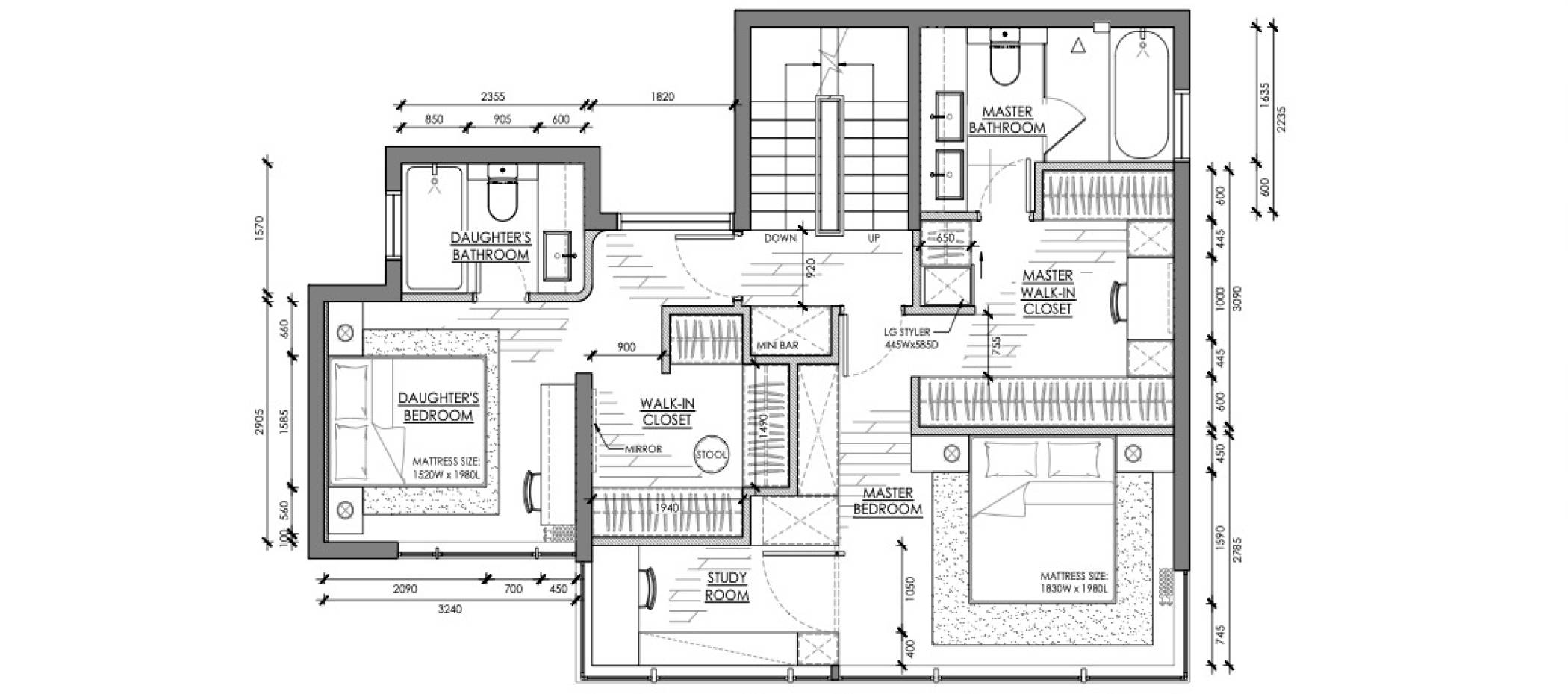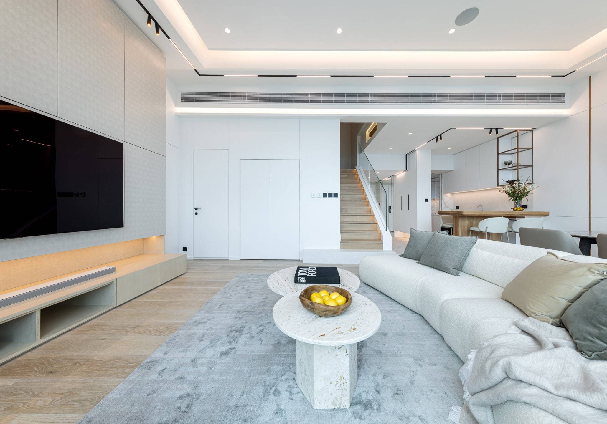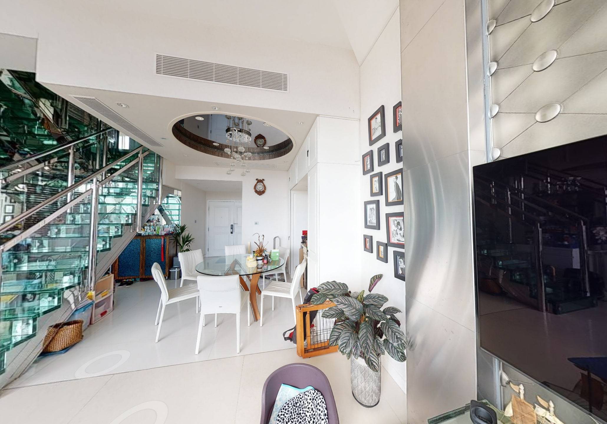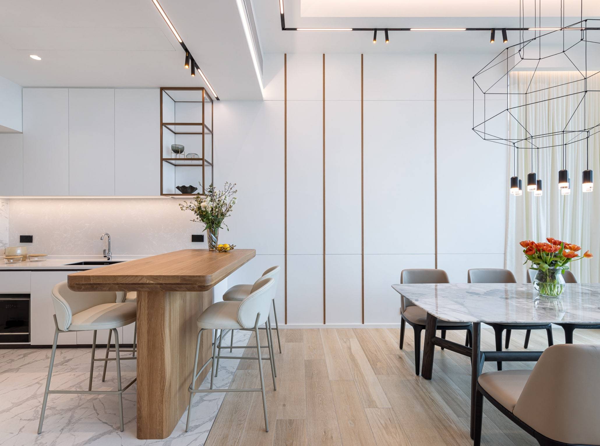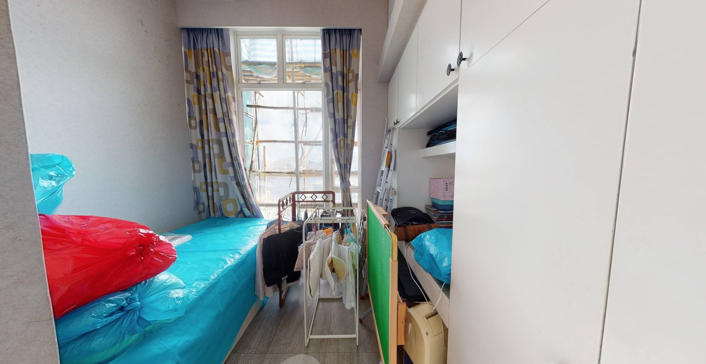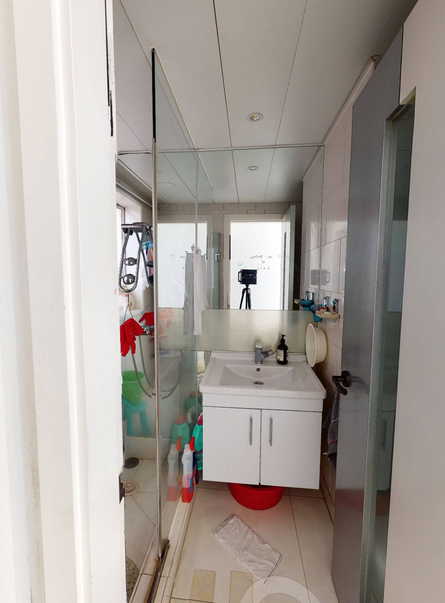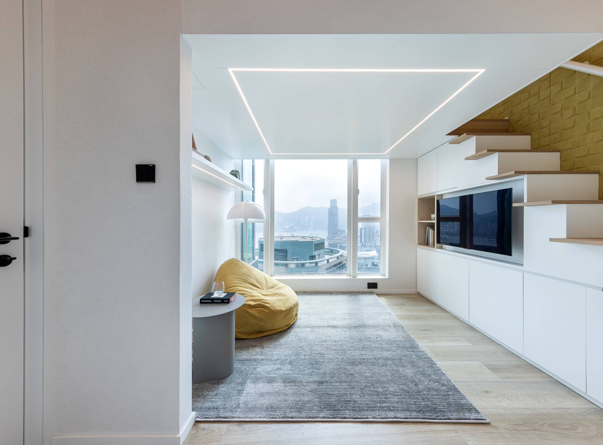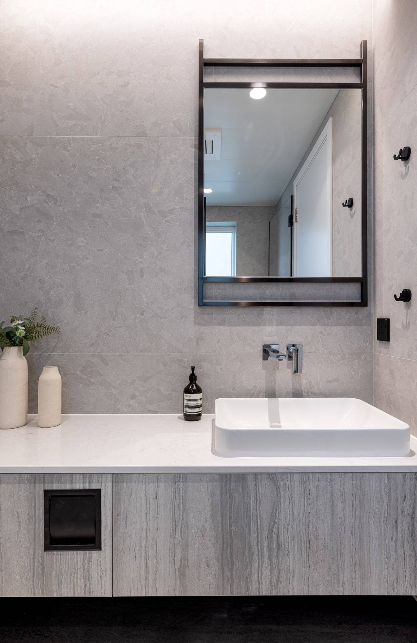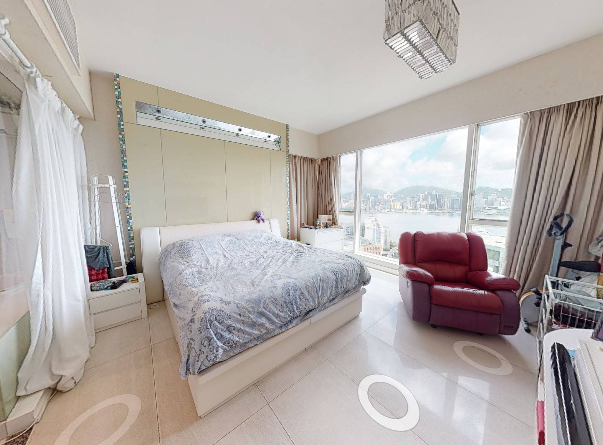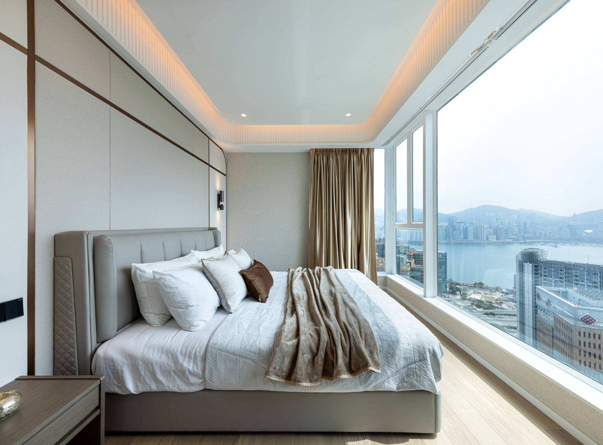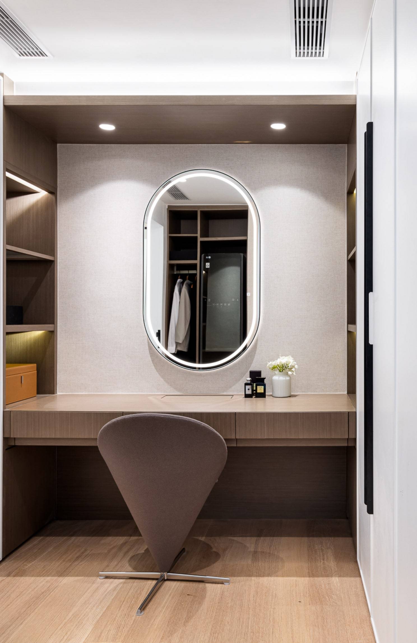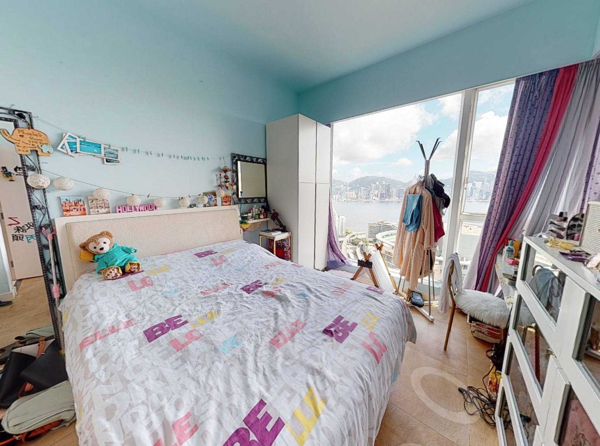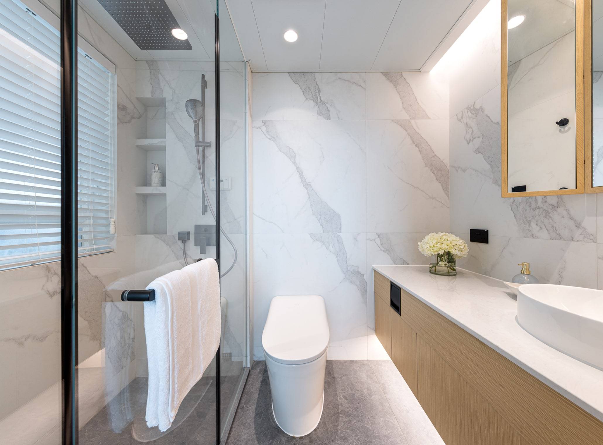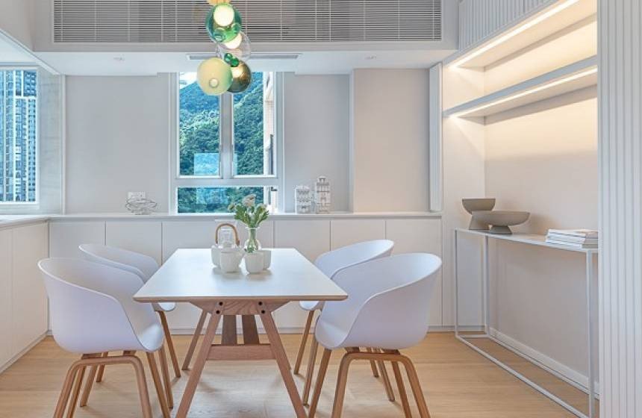Rebuilding A Modernist Homey Penthouse Design
Located in Hung Hom, a penthouse design, Royal Peninsula with nearly 1800 square feet of spacious and practical area, featuring a two-level living space with large floor-to-ceiling windows that showcase the abundant cityscape outside. The view surrounding this dwelling becomes the focal point of the entire space. However, the original interior felt somewhat cluttered, with a diverse range of styles, while Maggy believed that simplicity should be the key, by utilizing white minimalism to balance the overall atmosphere and restore a cozy ambience to the space. Many changes were made in terms of the layout, which presented a considerable challenge during the construction phase of this design project. The new layout divided the space into different areas, emphasizing spatial planning to accommodate the various needs of the family.
The ground level consists of the living and dining area, the main kitchen, and a multi-purpose room. Considering that the family has a pet, the design prioritized easy maintenance. The original glass staircase was replaced with a wooden one for practicality and to reduce reflections in order to deliver comfort, and paving severla tiles for the flooring design. The use of wooden furniture enhances the sense of simplicity while providing efficient storage space. A long sofa was used to separate the living and dining areas, and the TV wall in the living room was decorated with shelves and adorned with a subtle heart-shaped wallpaper, highlighting this homey space setting.
Maggy used some design elements that are not commonly encountered in normal living spaces to create contrast. Therefore, the dining area features a striking pendant light as the focal point, complemented by a lighting design attached to the wall with linear effects, which perfectly accentuates the height of the ceiling. Furthermore, the owner ideally hopes to expand the kitchen’s space and functionality. Apart from adding the functions of a Western kitchen and a Chinese kitchen, the design extended a worktop table to create a semi-open mini bar counter that connects with the dining area, which is not only enhancing the functionality of the kitchen but also allows for chit-chat while preparing meals.
On the other side of the living and dining area was originally a bedroom. For now, to cater to the family's needs, Maggy decided to transform it into a multi-functional room where the room was divided using a two-level design. The lower level serves as a small family lounge, suitable for entertainment purposes and could also be used for placing a piano in the future. The upper level is designated as the sleeping area, and it comes with a separate en-suite bathroom, making it suitable for accommodating guests when needed.
The master bedroom underwent layout changes to create a space combining a bedroom, a study room, and a walk-in closet, which follows an earthy color scheme, with matte gold bronzing trim on the walls. Considering the need for a home office, a dedicated study area was set up, with its own separate room featuring large glass windows to allow ample natural light during the day for work, and a new closet replaces the original part of the bedroom, added with full-height wardrobe and a dresser to increase storage.
Another side is the daughter’s suite, as she grows older, Maggy has added a mini walk-in closet for the room as well, which is decorated with textured wallpaper, and the headboard features a glowing lighting effect, creating a warm sophisticated ambiance.

