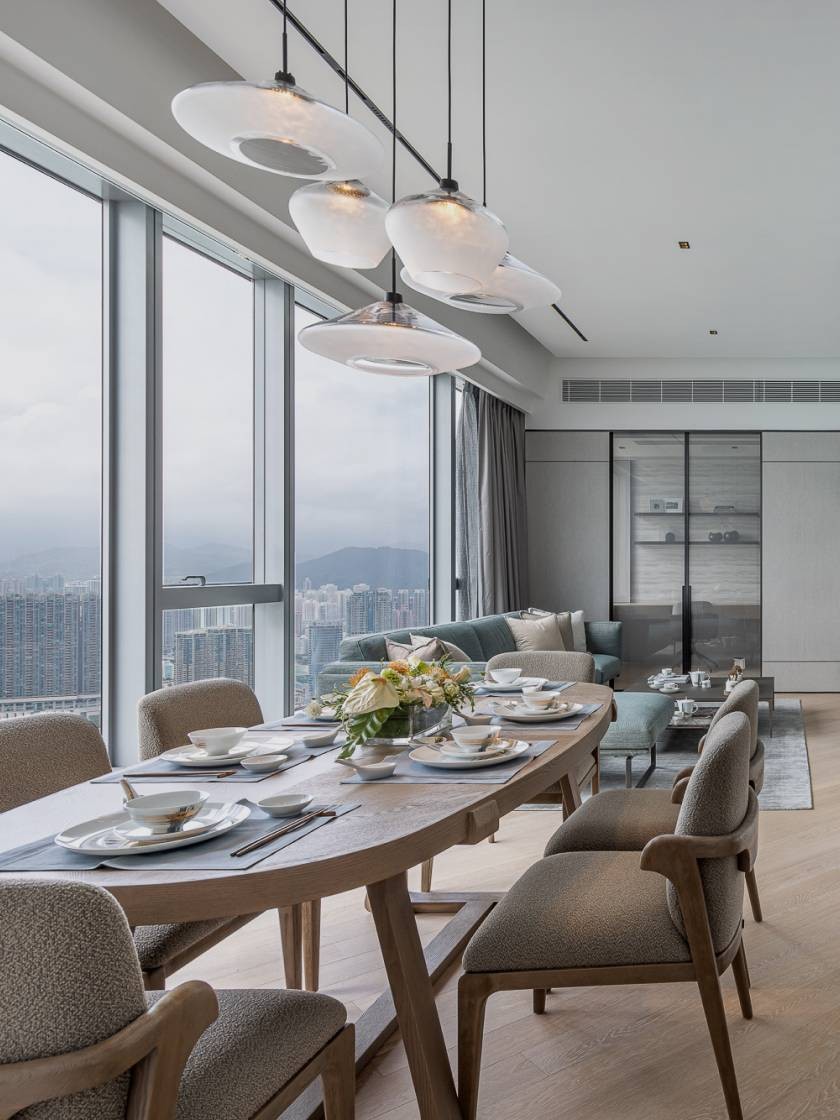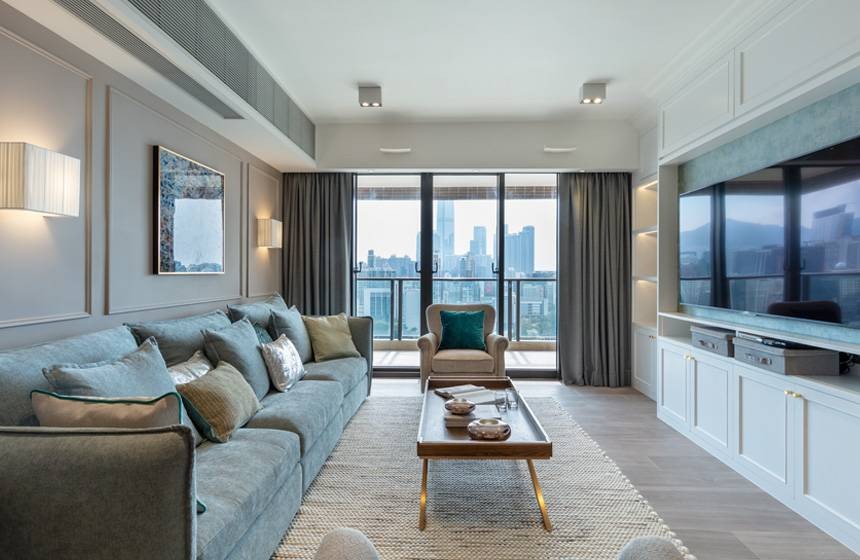The original plan of this roomy unit provides design flexibility, complemented by the tranquil seascape outdoors, our designer seamlessly blends the simplicity of nature into the interior. In the living and dining room, traditional partitions are forsaken for an open layout, where expansive views and consoling curves take center stage. Light wood tones and whites embody a pure sense of minimalist style, creating visual softness to beautifully illustrate the fluidity within the space. Adding a foyer design in this open layout preserves the privacy of the main area while filling homey happiness in the moments of coming home.


/1-2.jpg)
/2-1.jpg)
/2-2.jpg)
/3-1.jpg)
/3-2.jpg)
/4-1-3.jpg)
/4-2.jpg)
/4-3.jpg)
/5-1.jpg)
/5-2.jpg)
/6-1.jpg)
/6-2.jpg)
/7-1.jpg)
/7-2.jpg)
/7-3.jpg)
/8-1.jpg)
/8-2.jpg)
/8-3.jpg)
/9-1.jpg)
/9-2.jpg)
/10-1.jpg)
/10-2.jpg)
/IMG_1597.jpg)




