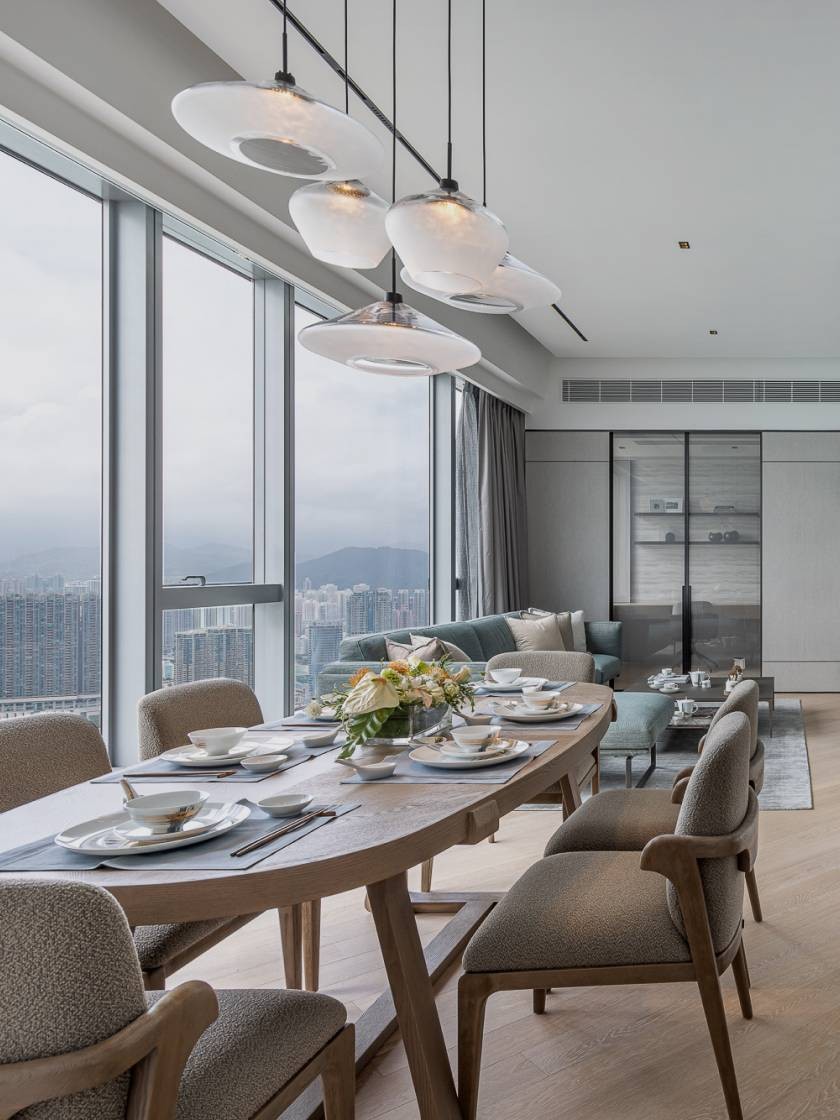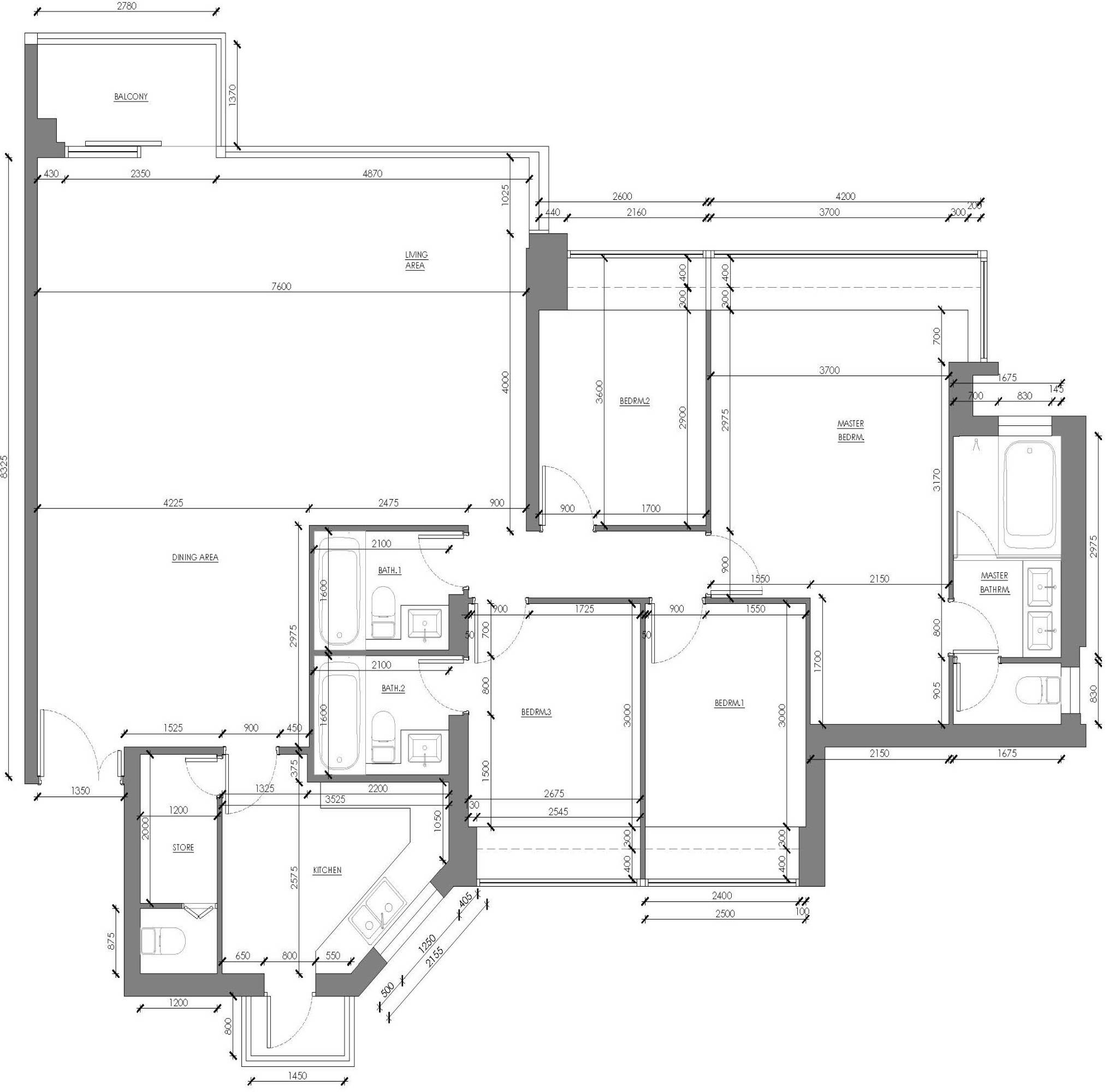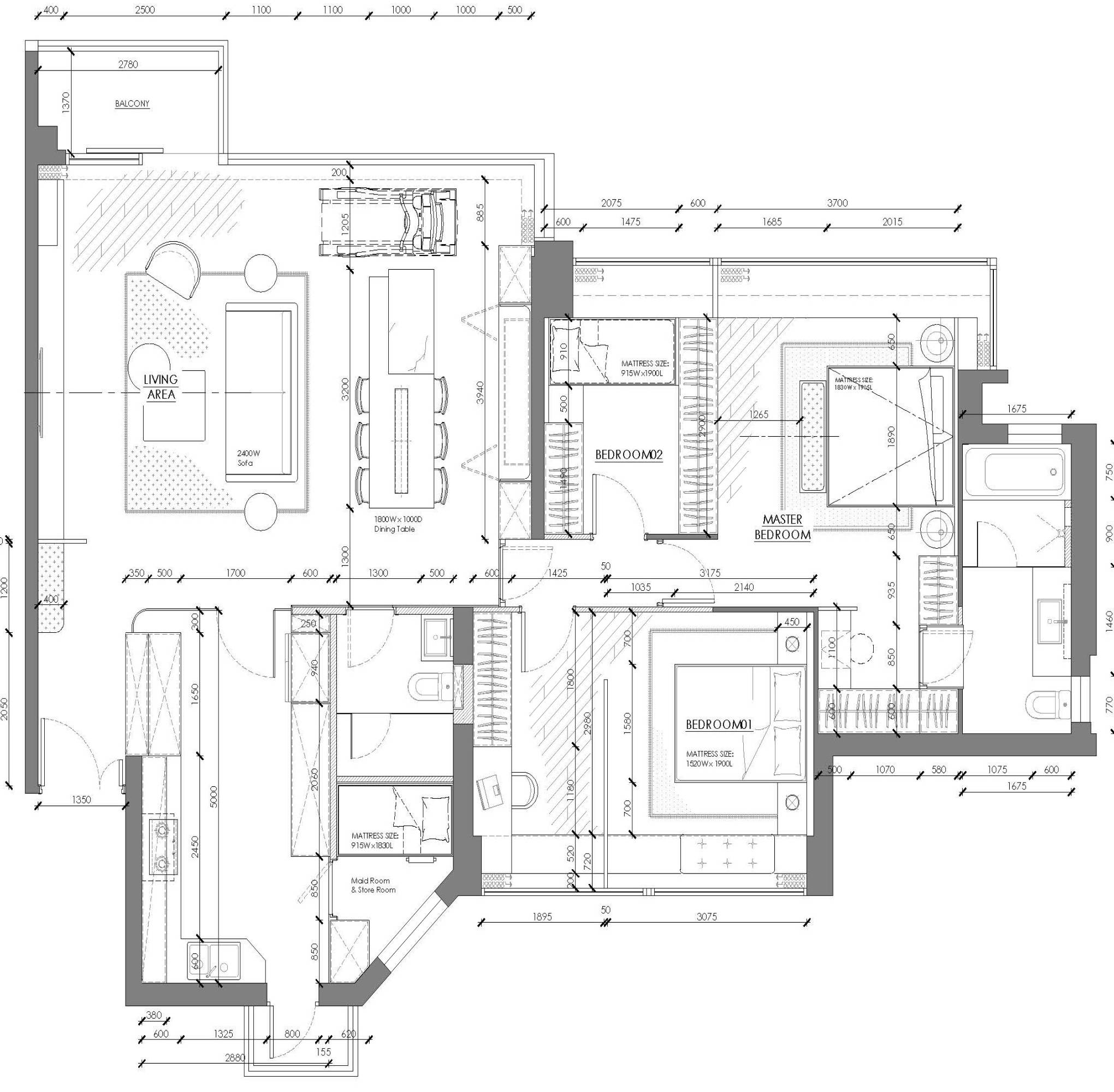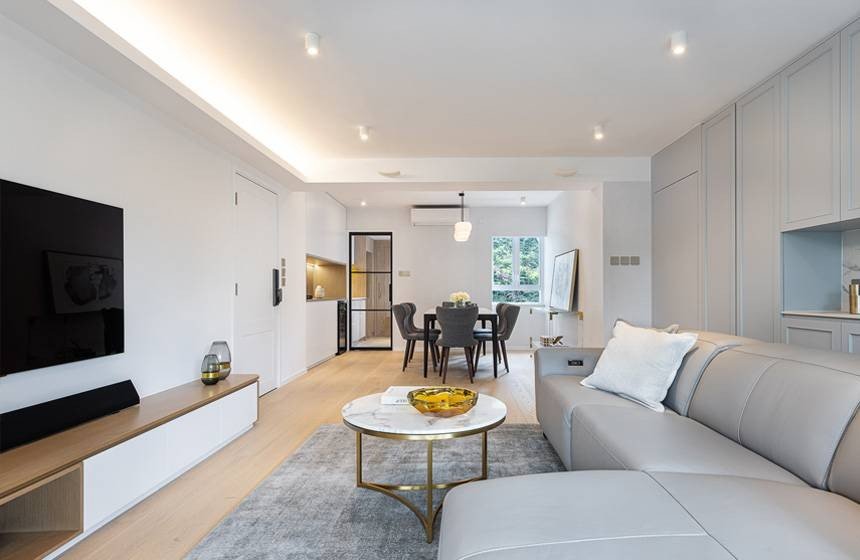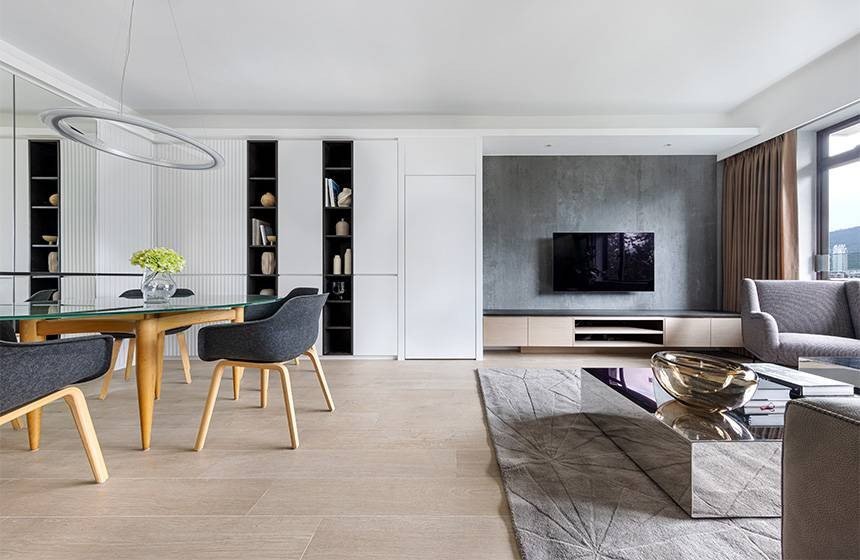Earthy Home Overhaul with Subtle Bespoke Details
Located in Ma On Shan, this luxurious residence has a practical size of approximately 1,500 square feet. Behind the floor-to-ceiling glass is a sprawling bay view, which leads our designer Matthew to believe that the design theme of this unit should revolve around the natural landscape. Therefore, after communicating with the owner, he decided to use earthy aesthetics as the central design theme and incorporate some exquisite materials in different scattered areas to blend into the space. Meanwhile, this home design will not be too obtrusive but created an aura fusing with subtle and diversified luxurious materials and textures.
The original layout is only with white walls and darker wood running through the space which did not have a practical design and planning, However, due to long-term occupancy, the walls and furniture have become worn out. Before the renovation, since there is no space created for the foyer and entrance, the living and dining room is clearly seen while entering the space, which may lead to lacking privacy and design. Therefore, Matthew added decorative wall panels to create a small entrance area, with a soft bench near the wall and a hidden shoe cabinet aside; it generates a sense of welcoming and makes it more convenient for arrivals and exiting.
On the opposite side of the divided space is the extended main kitchen area. Originally the kitchen was only half of its current size and in a diamond-shaped layout, and three working tables separated from each other which is not very practical in terms of cooking. After this layout relocation with the kitchen and maid room turned into a rectangular area, which is easier to use. Instead of applying solid color partition doors, designer used semi-transparent feature glass sliding doors to create a semi-open space within the kitchen and an intimate connection with the living and dining room.
The main area upon entering the residence is the living and dining room, with the layout change of the kitchen has retained an even more spacious living and dining space. The space is decorated in a rich material combination, including bamboo patterns on the TV wall, marble, metal, and wood veneer etc.; many pieces of furniture are made from high-end materials imported from Italy and the bronze detailed display hanging shelf also injects a sense of sophistication into the space. Matthew built a fixed island cabinet in the centre of the entire space to serve as supplementary storage for the kitchen and a refrigerator, it also helps to divide the space into two parts. Adjacent to the island is a movable marble dining table that can be extended when guests visit; to fulfil the request that the owner wanted to make good use of every inch of space in the house, designer has also created a cozy reading corner near the window in some easily overlooked corners, thereby uplifting the functionality and comfort of the space.
The original design of the master bedroom and the living room both kept a white wall as design, which may create a too monotonous and over-conservative atmosphere. To touch up the master bedroom with some characteristics, the space added various details with personal taste. For example, instead of creating a simple headboard design, this applied different kinds of materials such as leather, metal, and velvet to add visual layers. As for a bench design next to the window, it also created a moment to relax after a long day. On the other side, there is a private dressing room introduced by a sliding door, which enriches the functionality of the master bedroom as a whole.
Last but not least, two bedrooms are retained in terms of layout, a soft wood colour palette combining slatted patterns and minimal suede-made headboard designs. To reduce space occupancy, a platformed bed design is applied for both bedrooms, at the same time to create more space for cabinets and wardrobes; besides is a working desk with a display shelf, overall delivering a comfortable feeling into the space.

