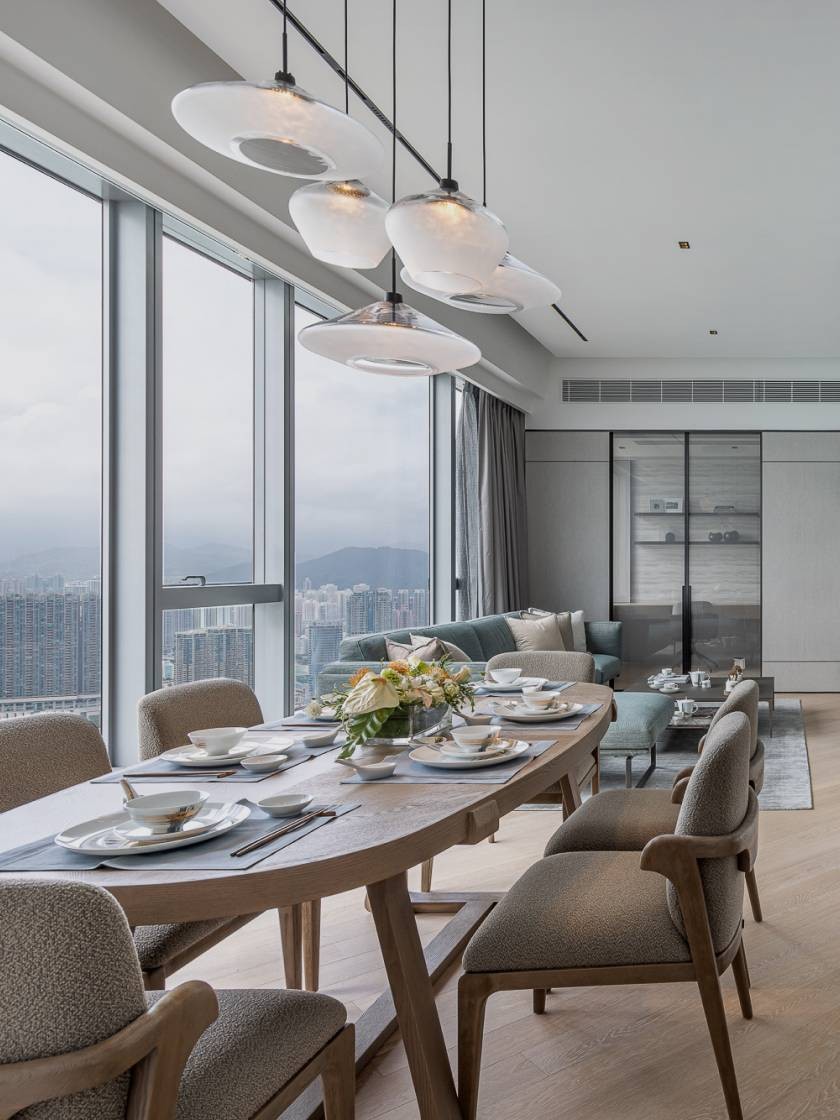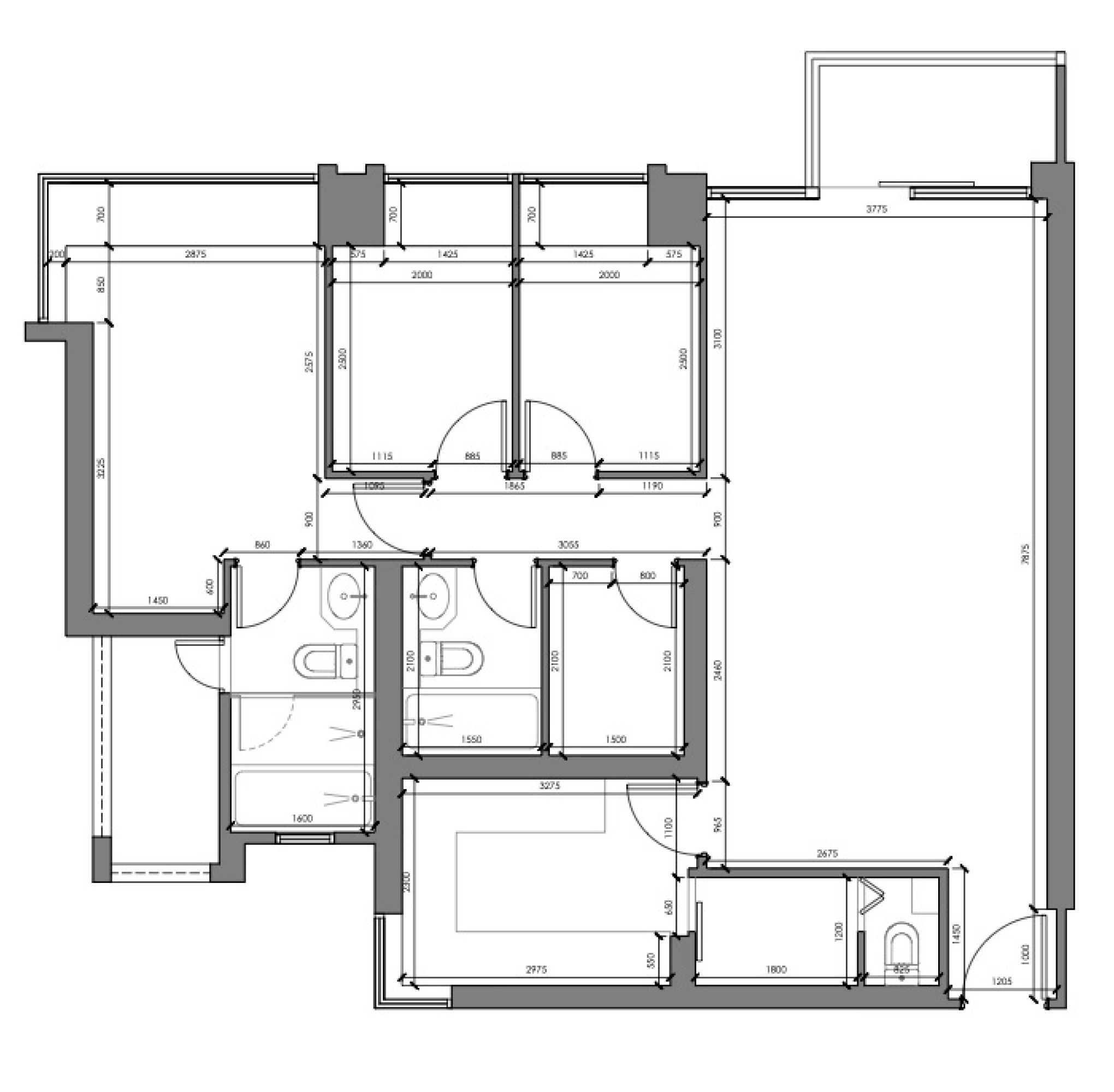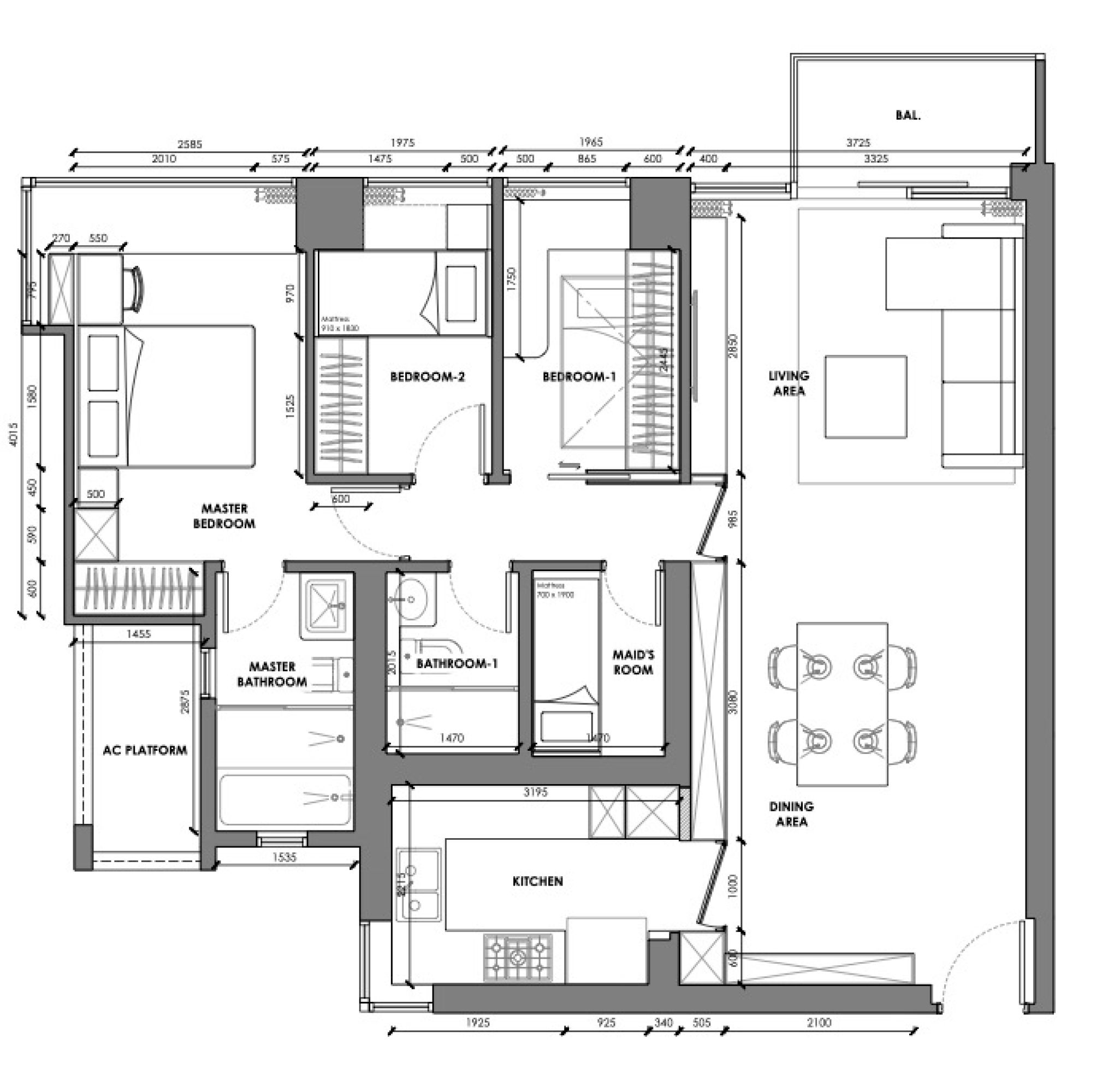When 'Chic-simplicity' embodies a timeless living attitude
In the luxury dwelling in Fo Tan, The Palazzo offers over 1,000 square feet of practical living space. The owner desired a comfortable, easy-to-maintain living environment that wouldn't become outdated. In response to this request, designer Cathy incorporated a predominantly neutral, light earthy color palette to create the living space theme. She transformed this minimalist, easy-to-maintain design style into a timeless design, built on a foundation of durability and functionality. For this family of three - a retired couple and their son, The property had three initial bedrooms, two living rooms, and a maid's room. To meet their needs, two bedrooms were renovated, and a multifunctional room was rebuilt.
The living and dining area incorporates numerous rounded design elements under this light color-scheme layout, these not only enhance safety for daily use but also serve to soften the spatial angles, creating a more gentle and expansive visual effect. We cleared the space originally designated for the maid's room, allowing the living room to retain its functionality. Besides, the kitchen and dining area have added storage cabinets, incorporating display shelves and lighting elements to create a modern ambience while preserving the flexibility of the space, making it convenient for future furniture additions.
The designer believes that layering is of utmost importance under a minimal setting. Therefore, she appropriately employs different materials in various areas of the living space to create a rich ambience. For instance, in the dining room, she uses marble and wood strip patterns on the half-height console to bring out layers. Storage and TV cabinets also incorporate floating designs, forming a feature wall-like design that prevents a sense of visual constriction. As for other furniture, diverse materials and decorations are utilized, such as a marble dining table and a black bronze pendant etc., to create this modern atmosphere.
In the master bedroom, a hidden door is formed by curved wall panels, which maintains a connection between spaces without creating an obtrusive separation. The master bedroom follows a modern earthy color palette and features minimalist design elements such as bronze-made bedside lamps and a headboard design - underneath the grey fabric, black lines are used for outlining, avoiding monotony. Another distinctive feature is the wardrobe design, constructed with unique frosted glass and utilizing a linear shelf design, creating a sense of openness in the visual aspect.
In response to the owner's practical needs, the designer redesigned one of the bedrooms into a multifunctional room with a highlight on its versatility. It can be served as the son's home office on regular days, the room is equipped with a full-height storage cabinet and modern display shelves. A unique feature of this storage cabinet lies in its functionality, when guests come over, it transforms into a private bedroom just simply pulling out the convertible bed. This kind of bed design doesn't take up space but effectively utilizes the room, fulfilling the owner's living standard.





















