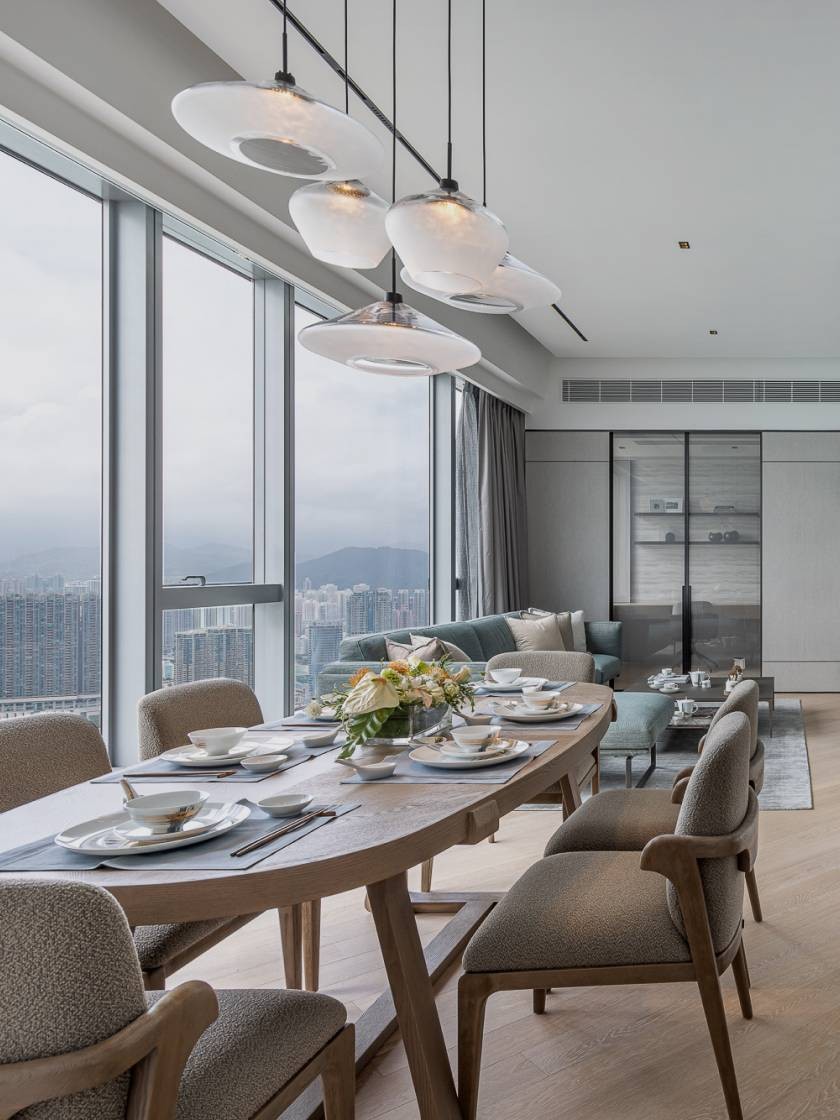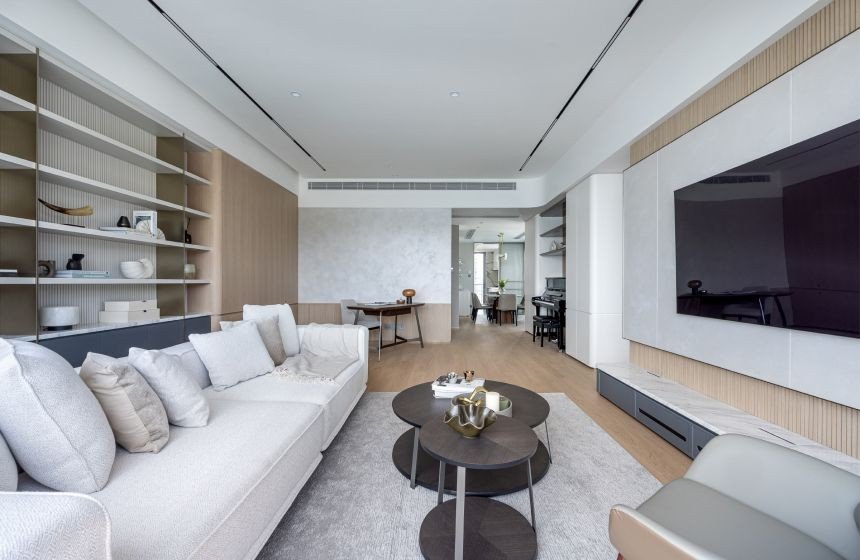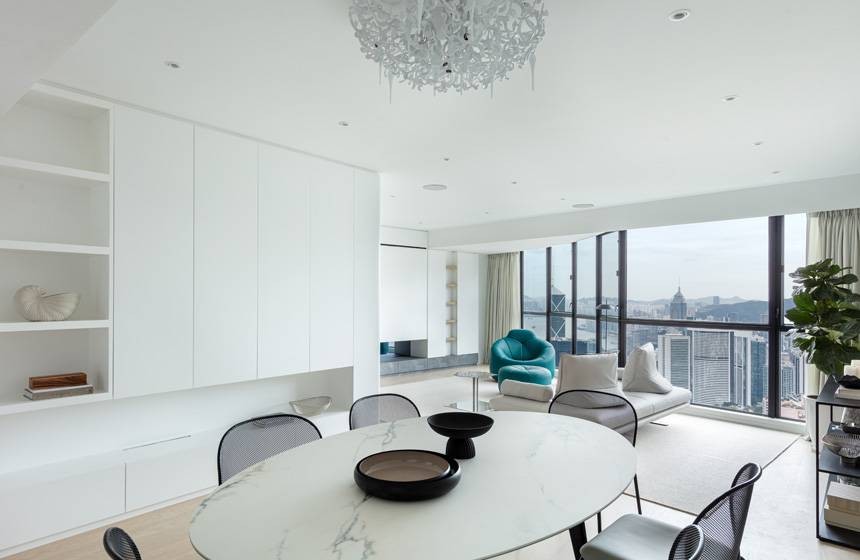This three-story house design is inspired by natural landscapes, with the homeowner wishing to infuse the outer textures into the interior. Apricot and beige tones echo the natural, unpretentious feel, while the use of wood enhances the layering of different materials. The lowest level features an open dining area, using arched door designs, with floor-to-ceiling glass extending the outdoor dining experience. The living room and bedroom areas are located upstairs, where curved lines and artistic paint adorn the space. The master suite, formed by combining two rooms, showcases metal and glass elements, with the walk-in closet and master bathroom further speaking out the leisure elegance.









.gif)










