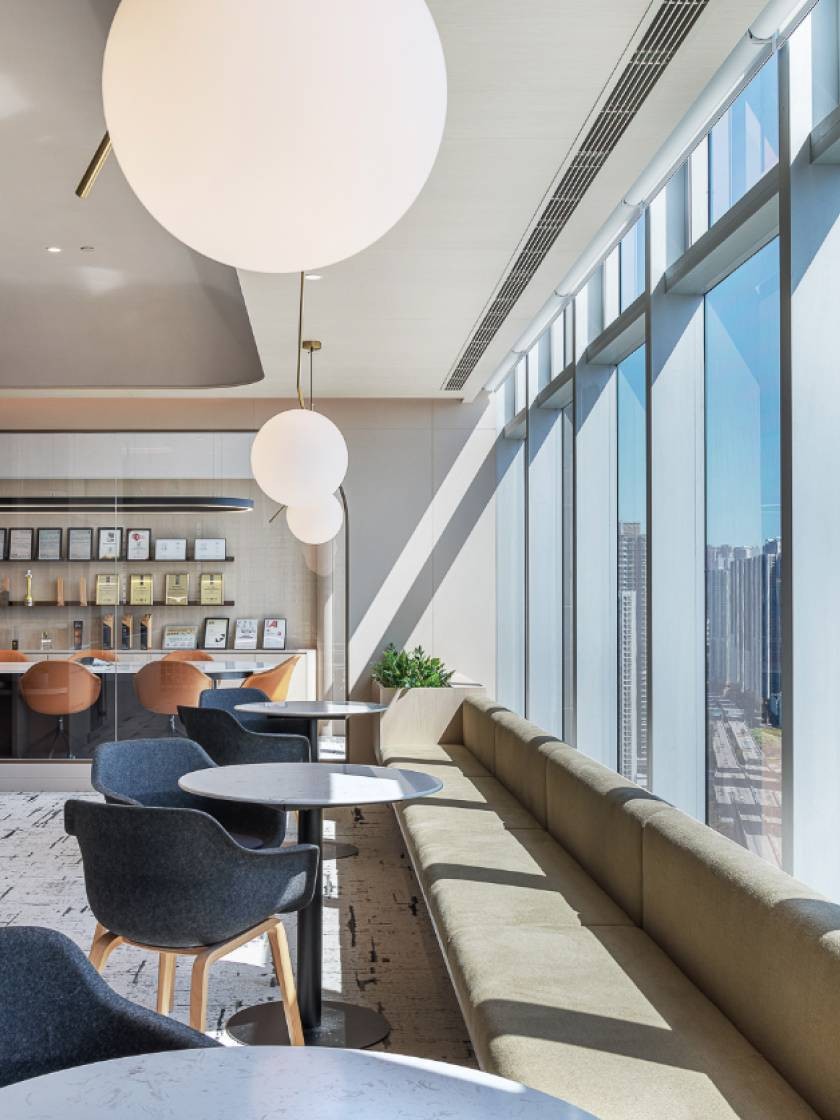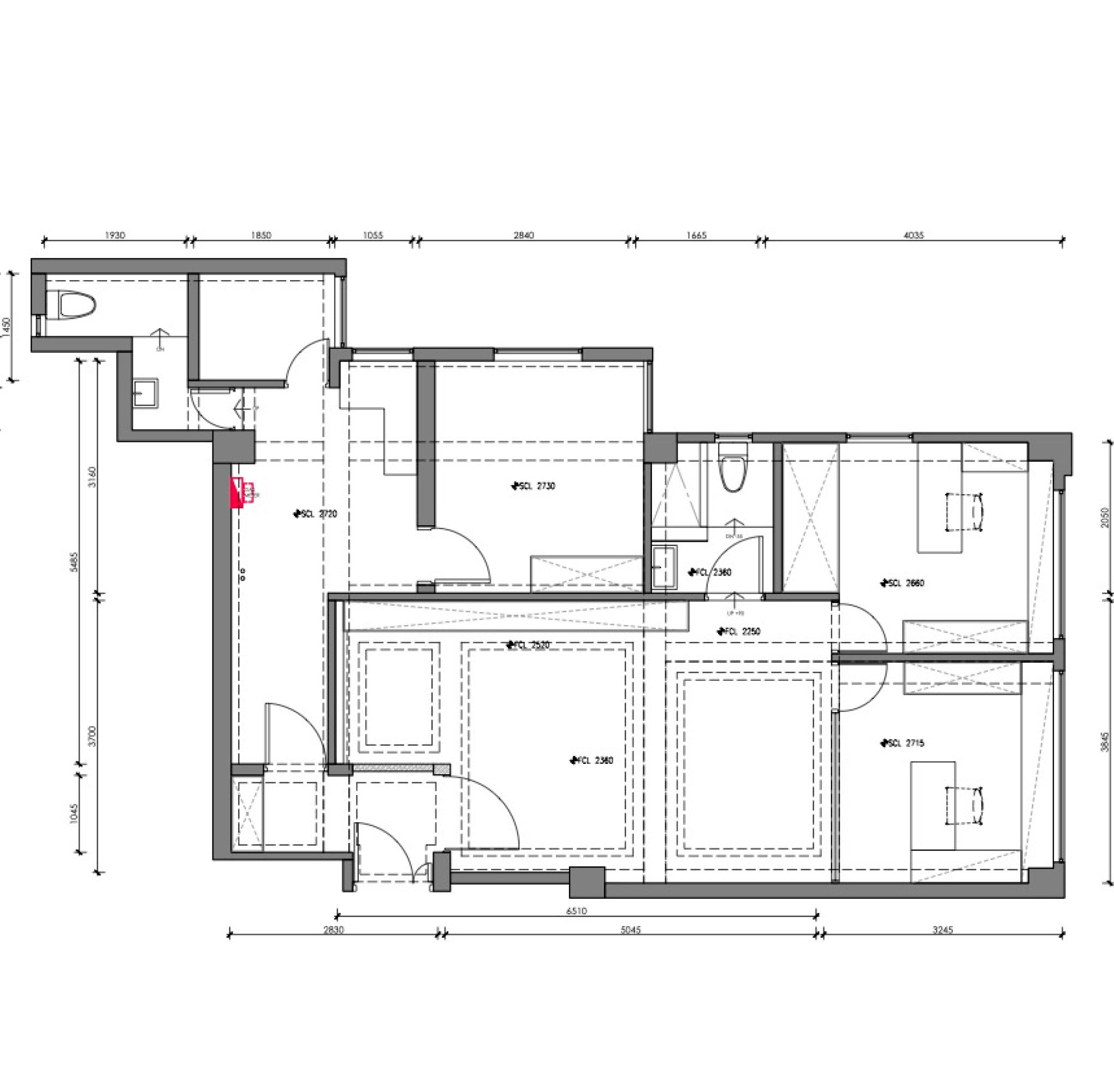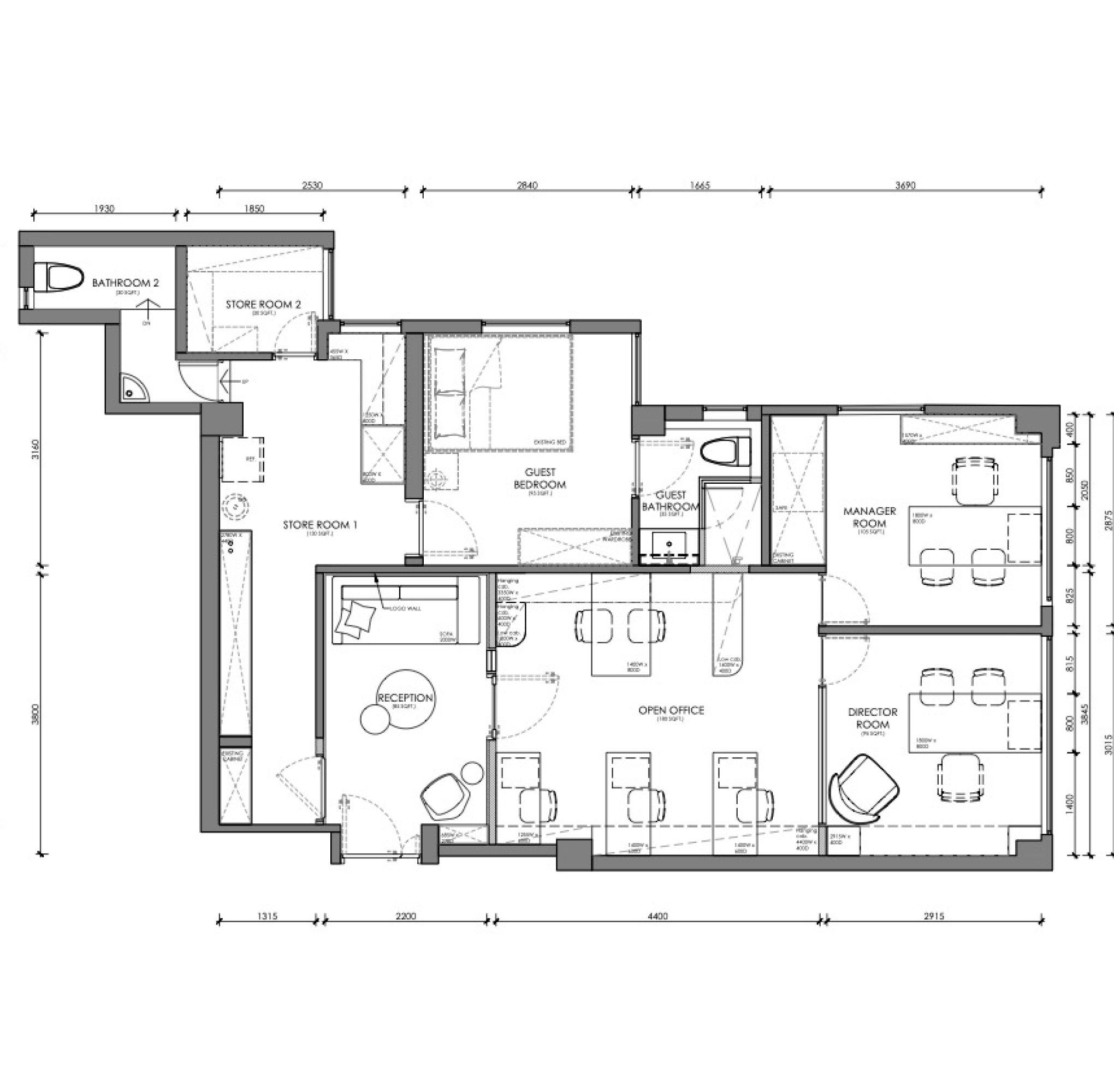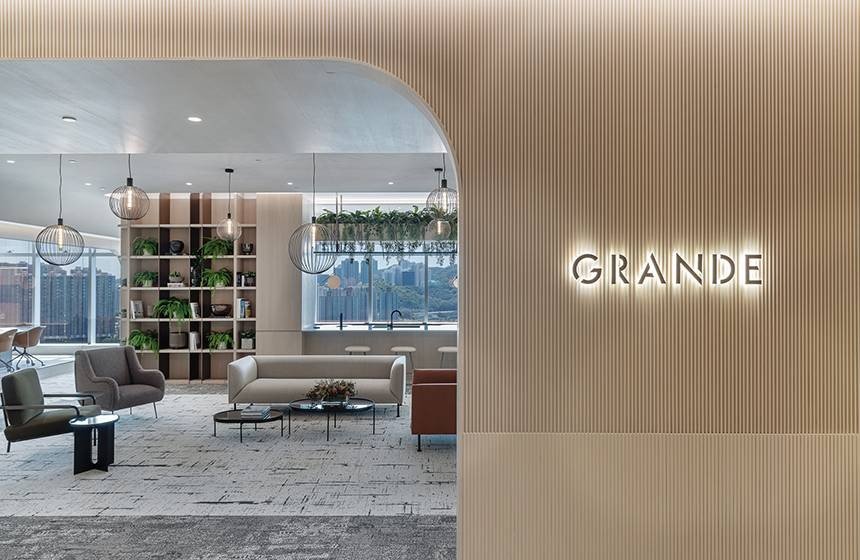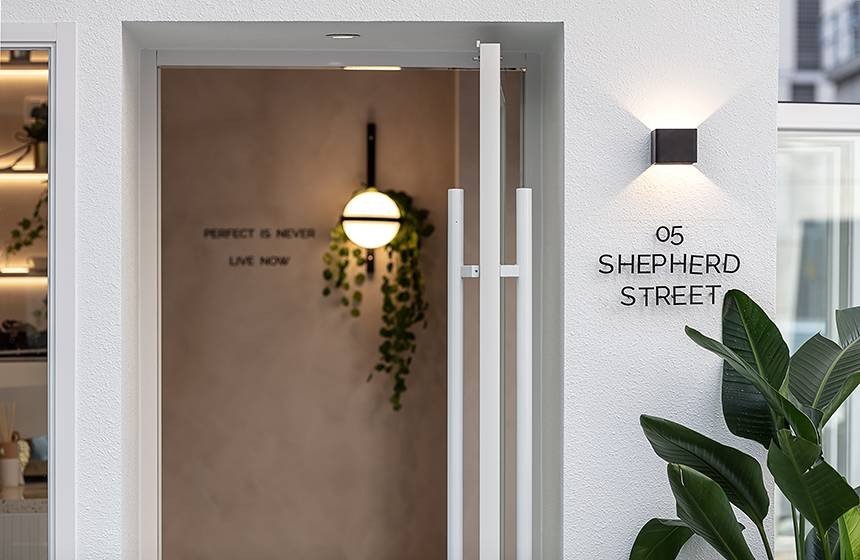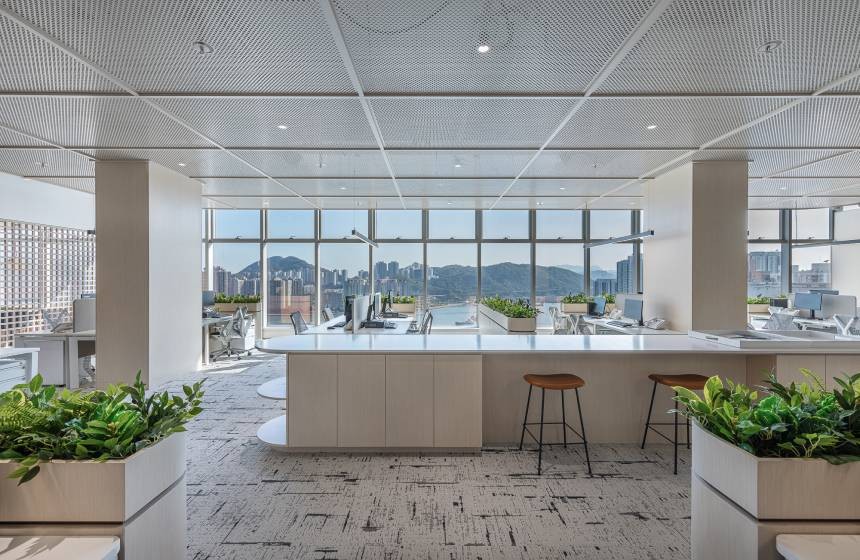Redefining Luxury Through a Chic Modern Aesthetics
Redesigning a small office space has always been a challenge in interior design. In this project, we transformed the office space for a luxury brand specializing in the sale of high-end products. With a practical area of 800 square feet, we reconfigured the layout to accommodate the needs of Indian clients, emphasizing the thoughtful use of materials and decor. We aimed to create a stylish and sophisticated office design that aligns with the brand's image while maintaining functionality. Despite the limited space, we gradually expanded the visual perspective, crafting an office that is both practical and visually captivating.
The reception area of an office is intricately tied to the brand image and serves as the visitor's first impression. Before the renovation, there was a lack of an appropriate reception space, with only the brand logo displayed. Taking this into consideration, the design allocated an expanded reception area at the entrance. In addition to showcasing the brand logo, a small sofa was placed as a waiting area, providing a comfortable entry point for clients. Considering the client's emphasis on a high-end image, we incorporated a bronze-made feature wall on one side, highlighting the office's sophistication.
Separated by a glass door lies the working space of the office employees. The design embraces an open layout concept, incorporating light color tones, curved ceilings, and diffused lighting effects to infuse the space with a sense of stylish modernity. Originally, the office had a relatively large amount of goods. To address this issue, our designer added a storage room at the back of the office. This not only meets the storage needs but also prevents the office from appearing cluttered, highlighting a clean and consistent atmosphere.
The executive room remains within the office space, but the design incorporates curved glass partitions instead of regular dividers, creating a semi-open layout. We opted for frosted glass windows that provide a sense of transparency when not in use while maintaining privacy when needed. We reorganized the room layout, ensuring that the users could enjoy outdoor views without backlighting and maintaining a unified and tidy storage arrangement. Compared to the open workspace, the room emphasizes a sense of refinement. The design also includes a feature wall and display shelves to showcase products, each place is served with a unique touch.

