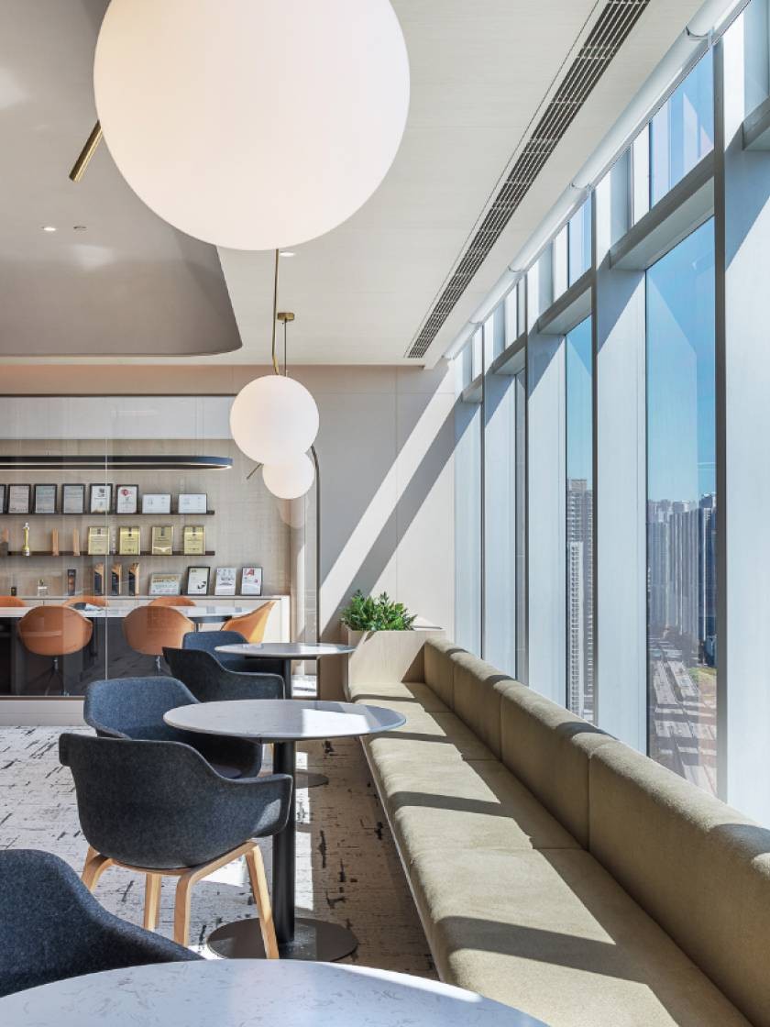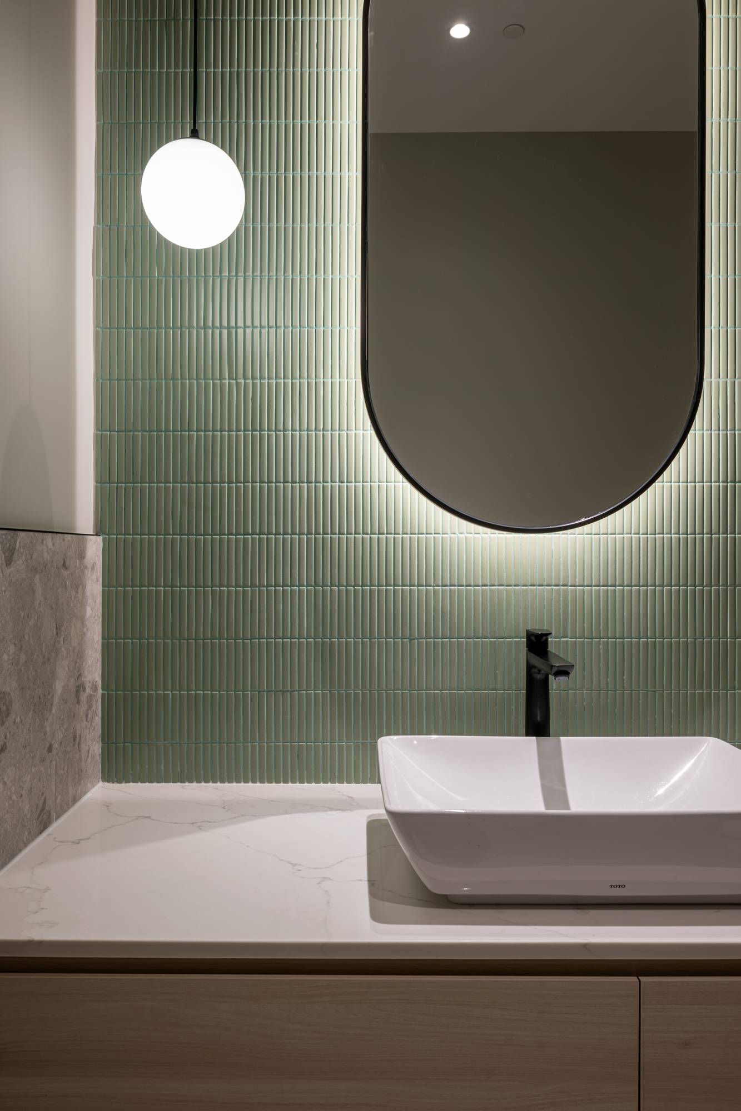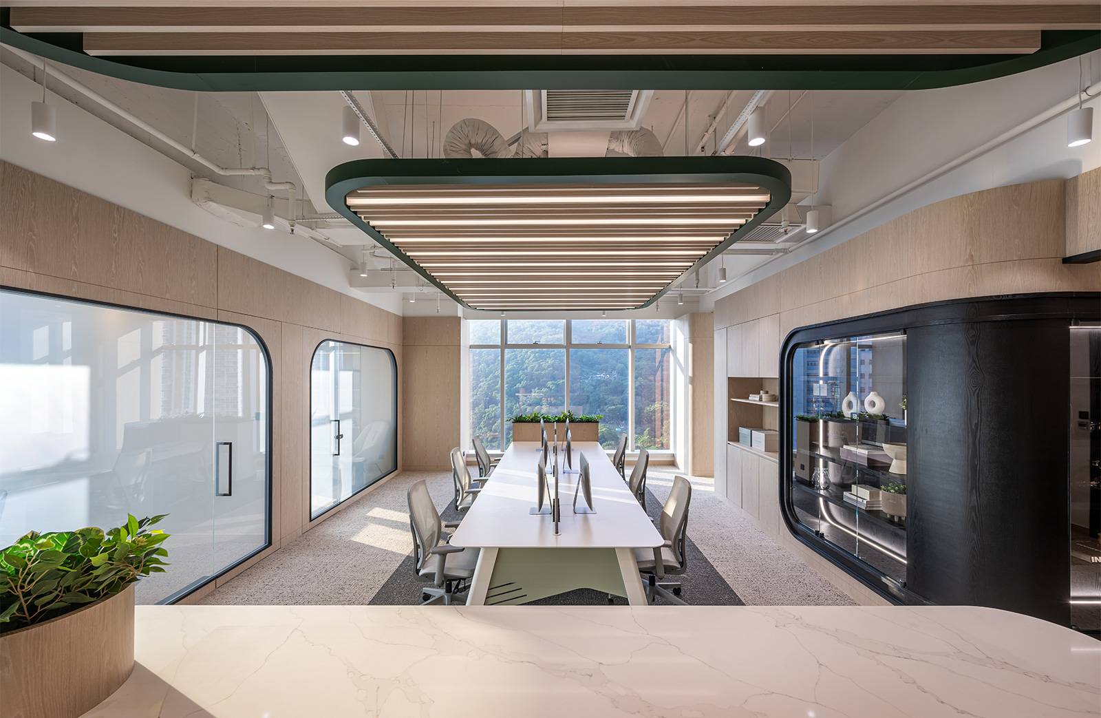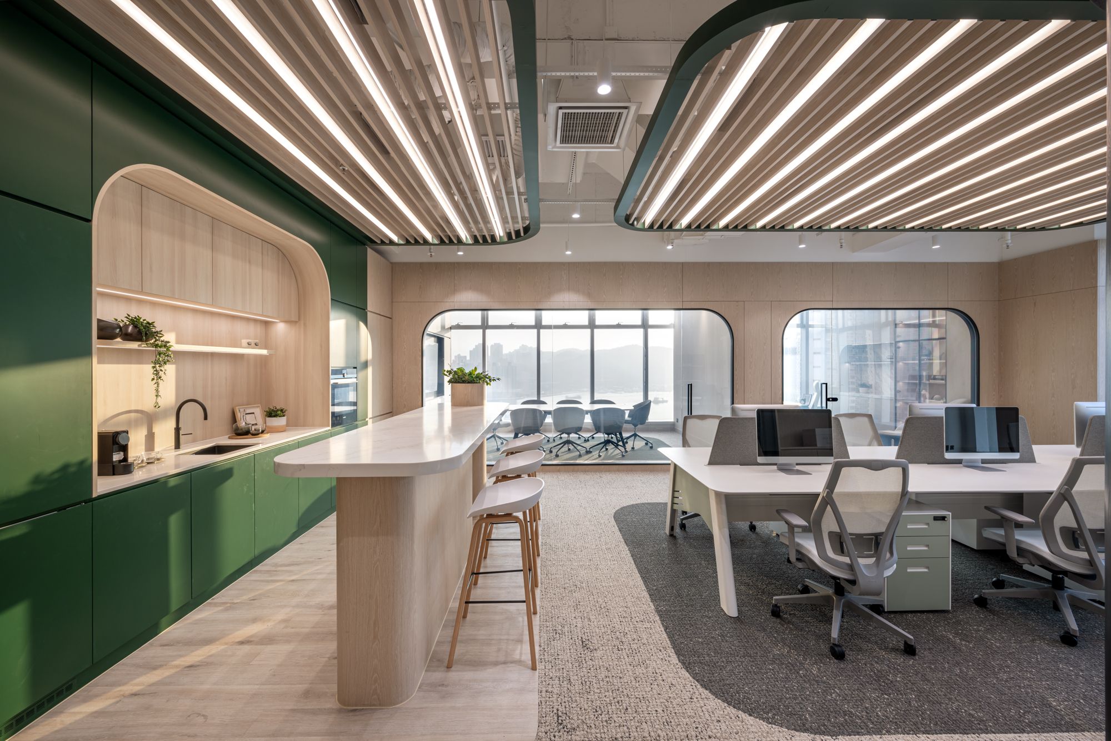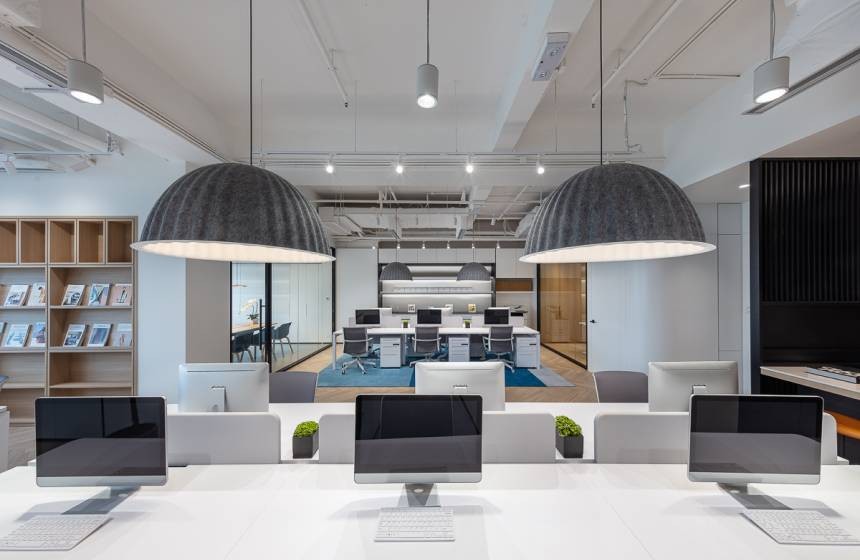To interpret client’s brand image on tobacco and alcohol business, an aesthetics composed of smoothing lines and colorings with the accents of chic become the setting of this office. Infused with curves around ceiling and flooring, which set a partition function; an open design with a communal bar area, natural green wall and modern lighting design recreate a workspace full of vibrancy.
Regal City is having their core business on imported tobacco and alcohol, this is an open office workspace designed to reshape its high-end image. With an opening of a feature signage wall showcasing Regal City’s newly created logo, and a curved-frame door design to deliver a soft welcome for the visitors. The black-coloured L-shaped wall display cabinet on the side has the function to display the company’s product and a set connection with the inner main working area.
Behind the curve-framed door is the main area of the office which includes an open pantry and a working area; the pantry is decorated with a bush green wall panel with a niche-inspired design style to add natural and soft accents to the office; the ceiling design and carpet in the working area are using similar curvy patterns to indicate and divide different areas.
A meeting room and one enclosed office are located at the side near the window, which are designed with curvy corners window, to leave out more space sense and set a connection with the entire environment; the enclosed office is constructed with wood materials and a little feature area that made of marble, some light trough design is added to the display shelf to give out modernist feeling.

