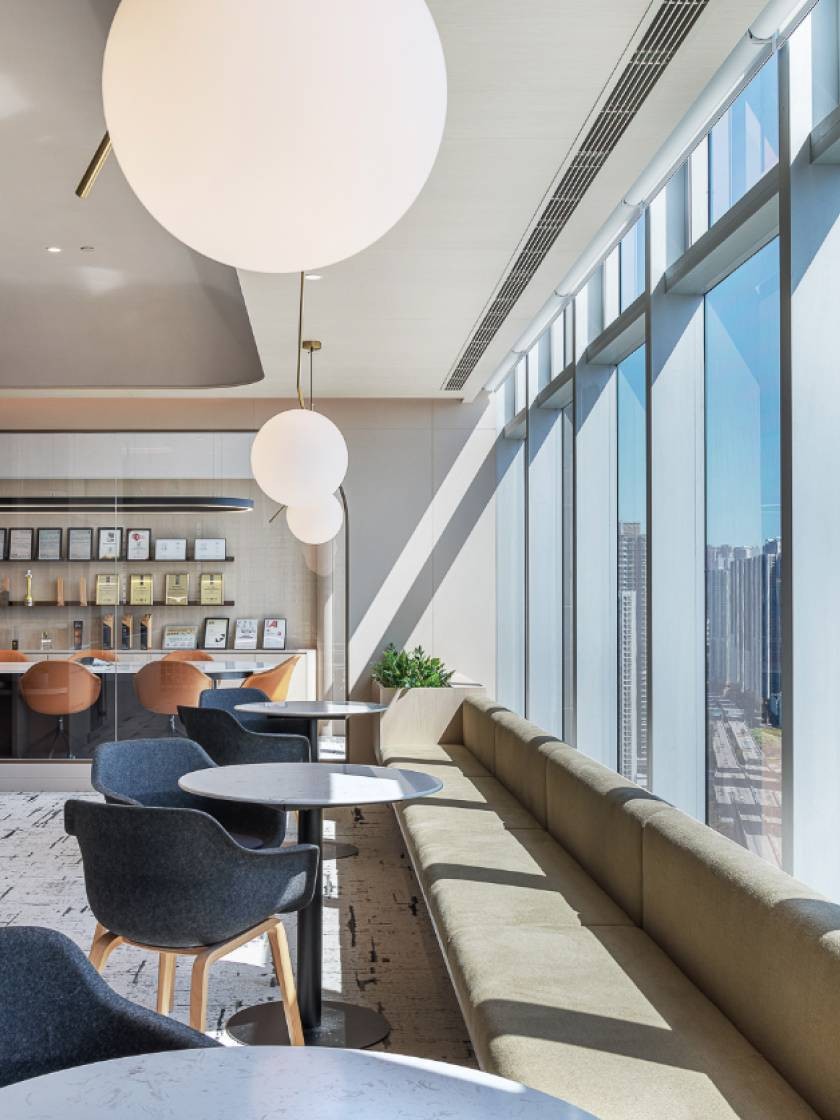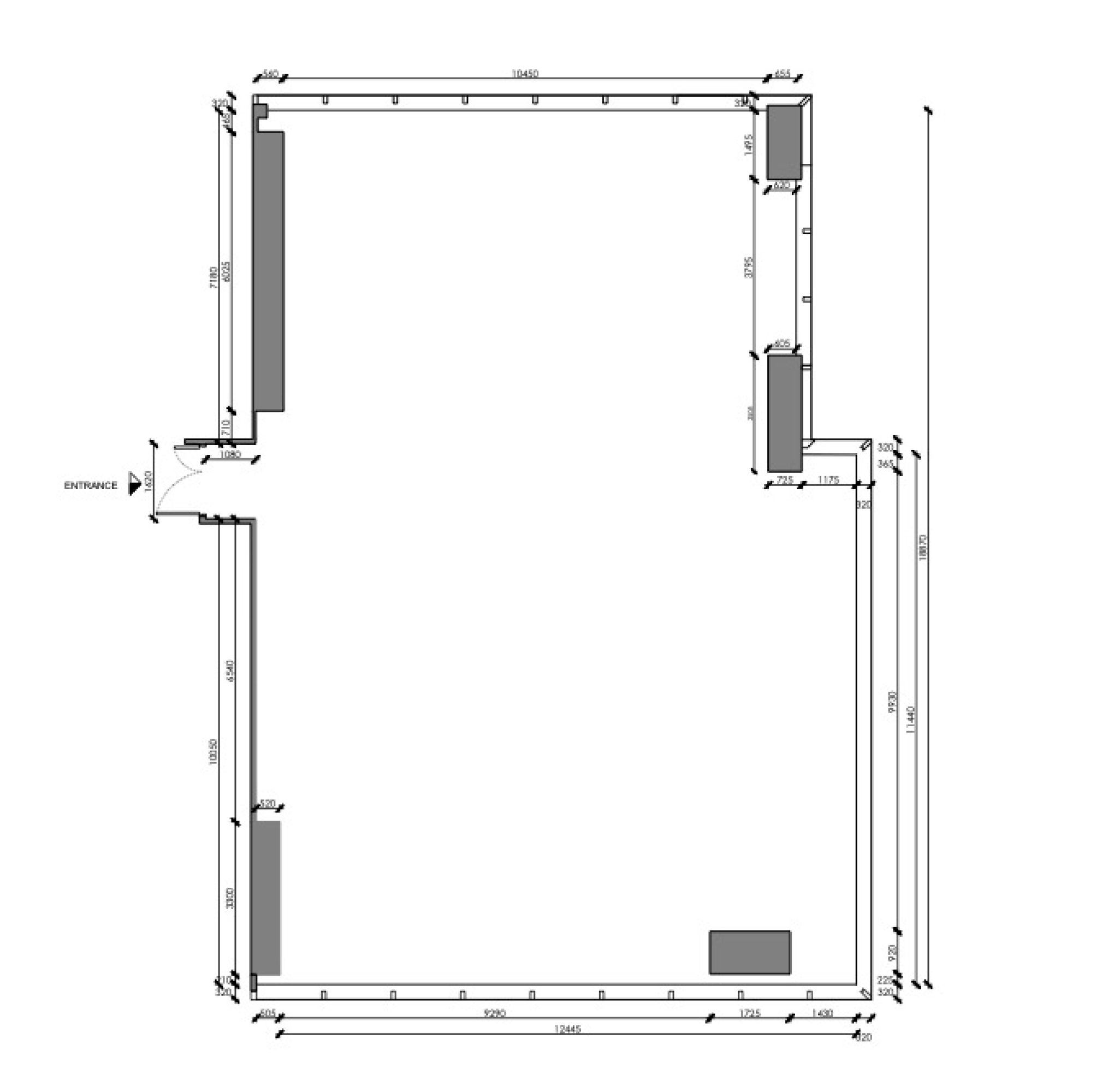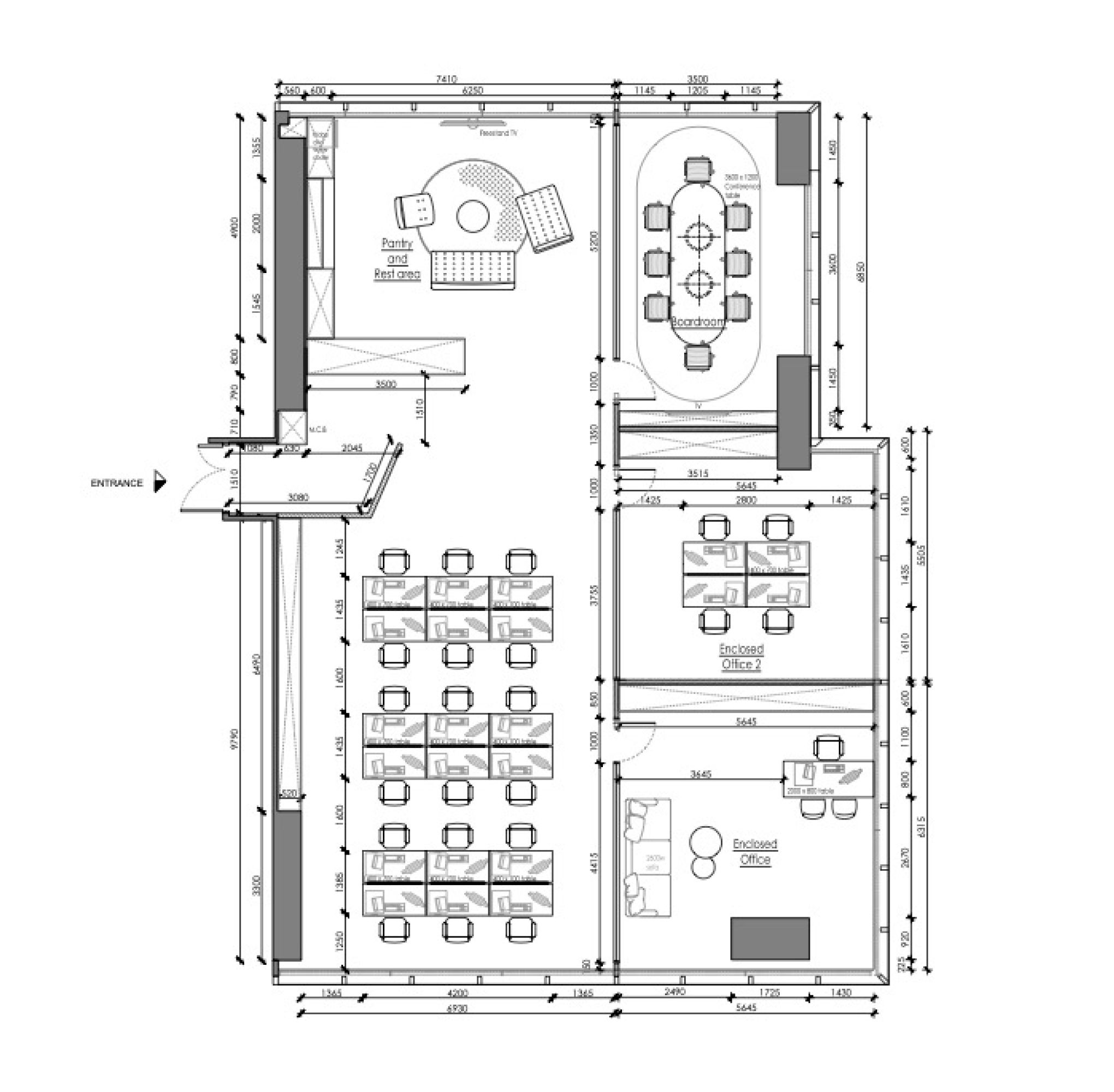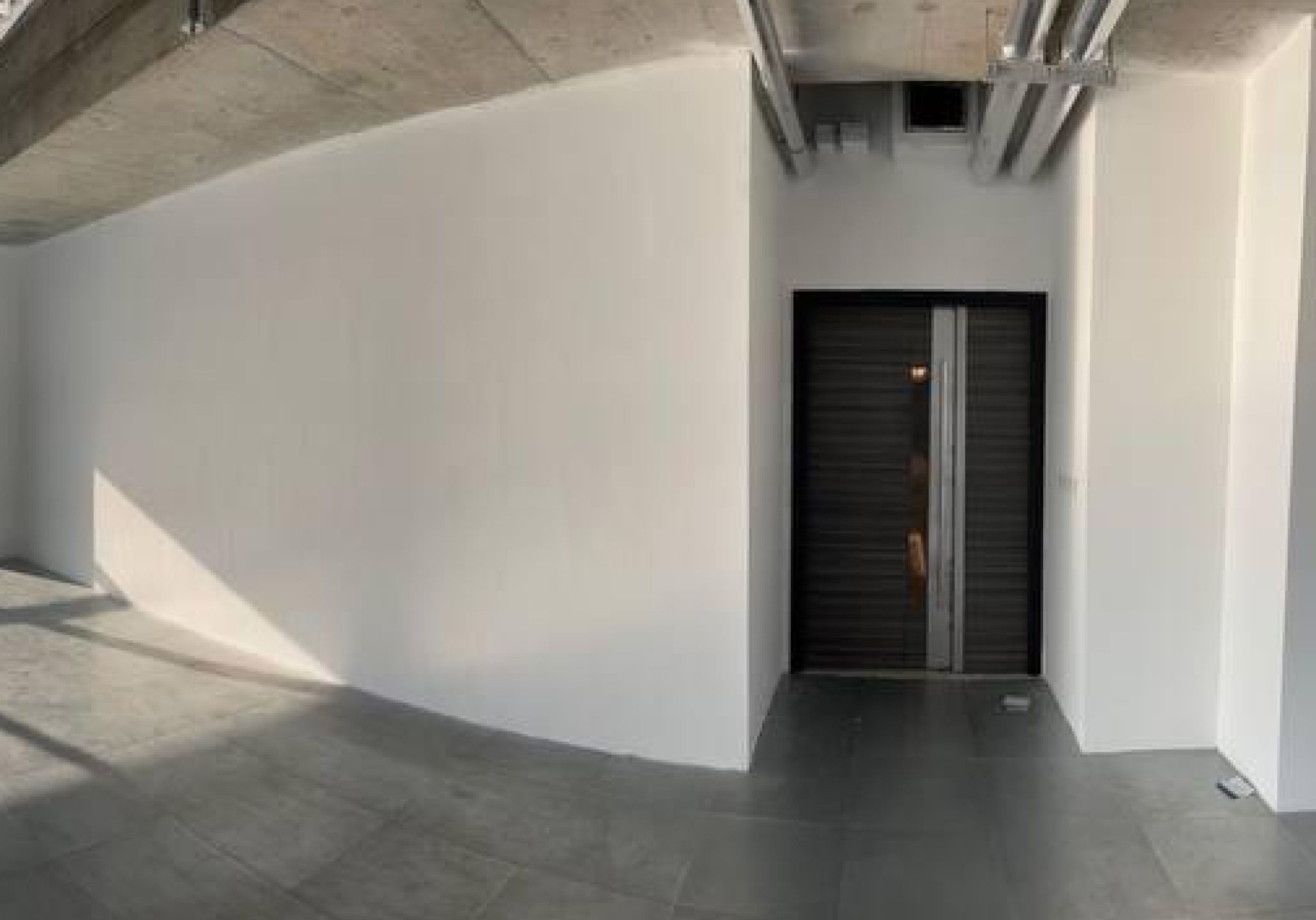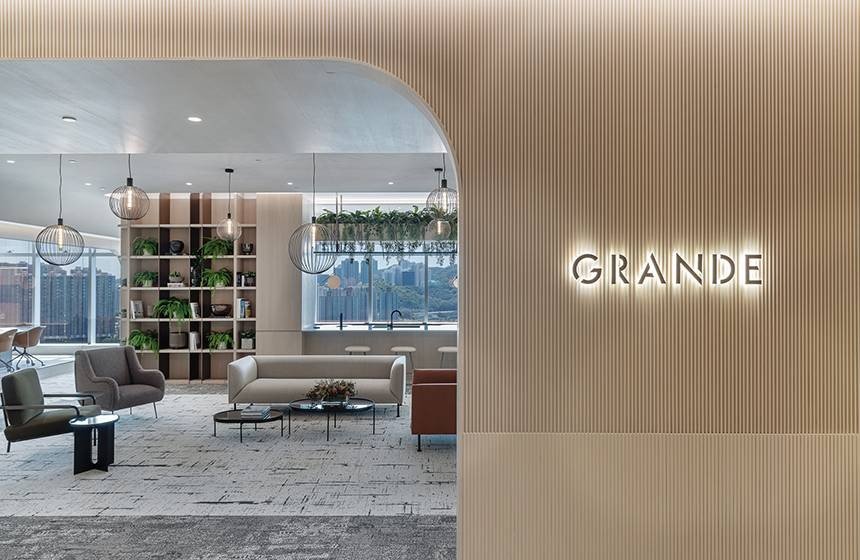Re-Imbuing Brand Aesthetics with "Futurism"
The brand image is intimately connected to its interior design, which is a critical element in manifesting the brand's core essence. This office design project is located in Kowloon Bay's Capital Tower, where the client's company has been in the gaming industry for many years. They aspire to revamp the office environment to better convey the brand's values and core to both employees and clients. Given the ample 4,000 square feet of office space, our designers aimed to accentuate this advantage. We adopted an open-concept layout and infused the space with a "futurism" aesthetic, imbued with minimal lines and design-centric sensibility, to craft a stylish work environment for the client.
The entrance serves as the brand's visual statement and the first impression. Originally, this area was merely a transitional space. After discussions with the client, it was made to infuse the brand with a new identity through innovative style. Utilizing architectural panels, an irregular spatial layout was created. The entire space is finished in a monochromatic black palette, with clean and dynamic lighting lines traversing the area, evoking a sense of time travel, and resonating with the client's gaming business. A double-sided glass display cabinet was installed, serving to both display the client's collectables and delineate the main spaces, while avoiding the use of conventional partition walls.
Behind the double-sided storage cabinet at the entrance lies the employee pantry area. To optimize the use of each space, modular furniture was added to this area, making it more functional and freeing up a larger, dedicated relaxation space. Centrally placed in the dining area is an oversized sofa, facing the expansive view through the floor-to-ceiling windows. This home-like setting provides employees with a comfortable space to unwind during their lunch breaks.
Entering the main office area, the minimalist lighting lines accentuate the spatial layers against the stylish black setting, creating a strong visual contrast. The original grey and white colour palette may have induced a sense of pressure for employees working long hours. However, the revamped, fashionable design added the space with a branded vibrancy. The open-concept layout also promotes a more relaxed and productive environment for the staff.
In addition to the open shared workspace, the office also includes dedicated private rooms. Delineated near the windows are a meeting room, executive office, and a small work studio. Departing from the traditional enclosed office layout, glass partitions were utilized, seamlessly integrating these private areas with the surrounding open space to create visual continuity. Positioning the offices close to the floor-to-ceiling windows further enhances the natural lighting, allowing it to permeate throughout the entire office.

