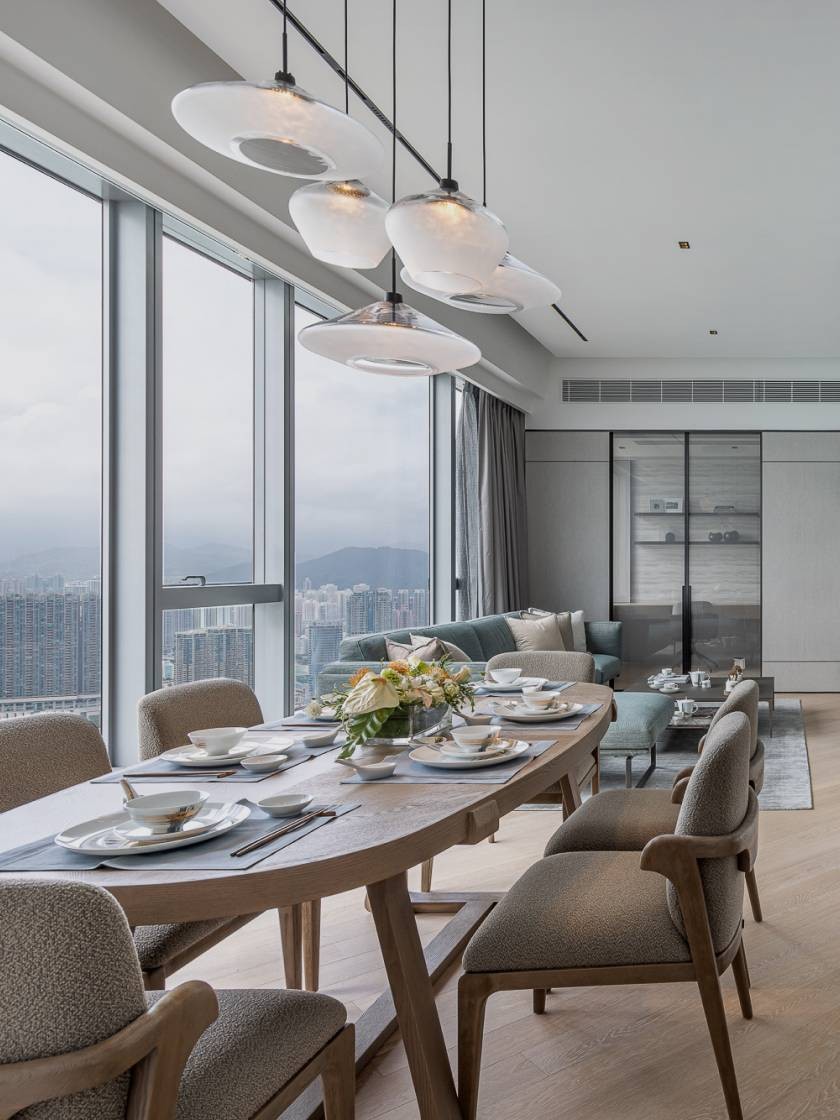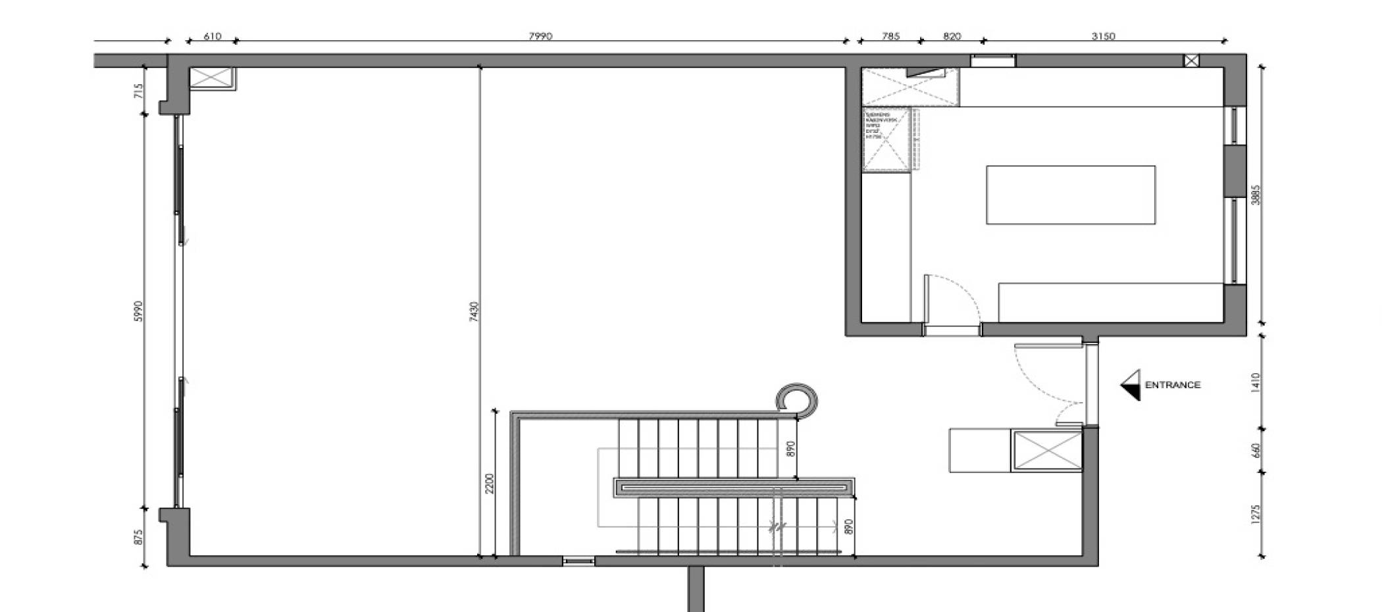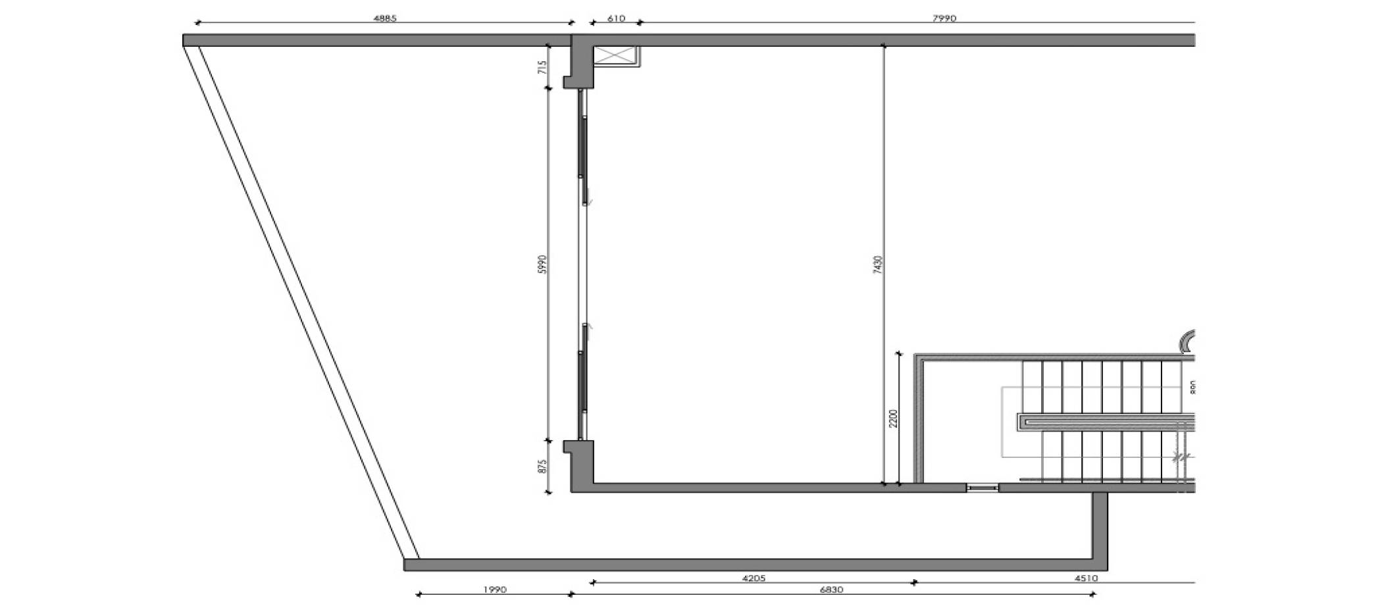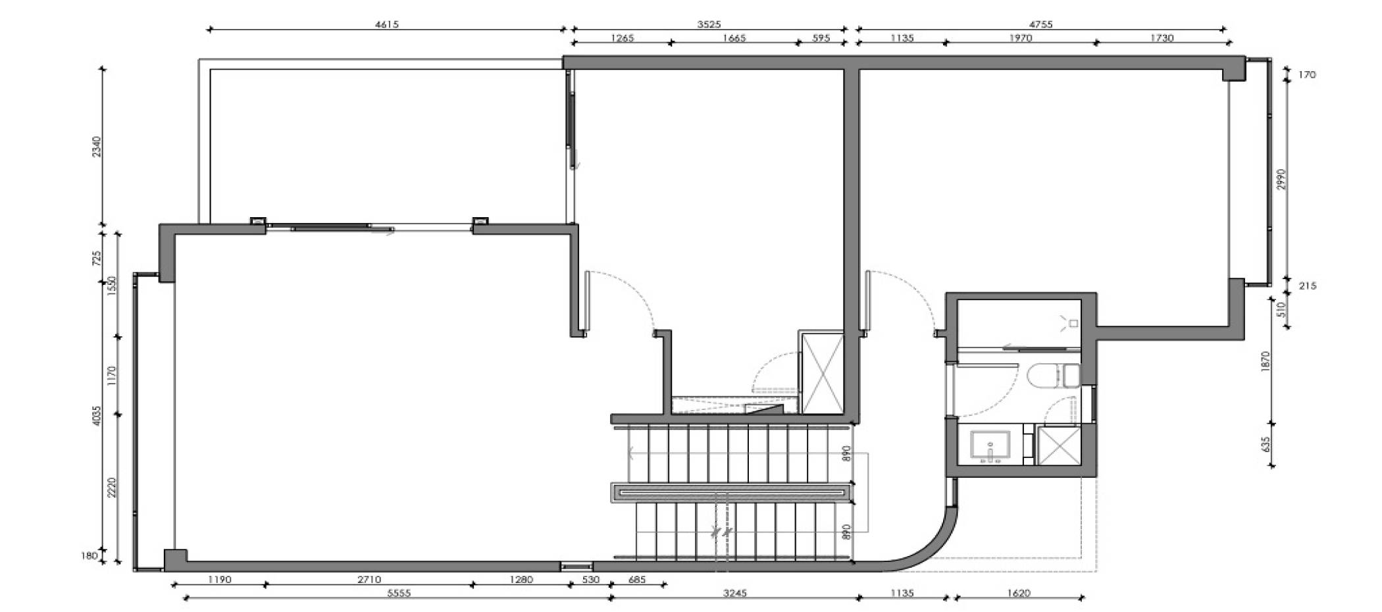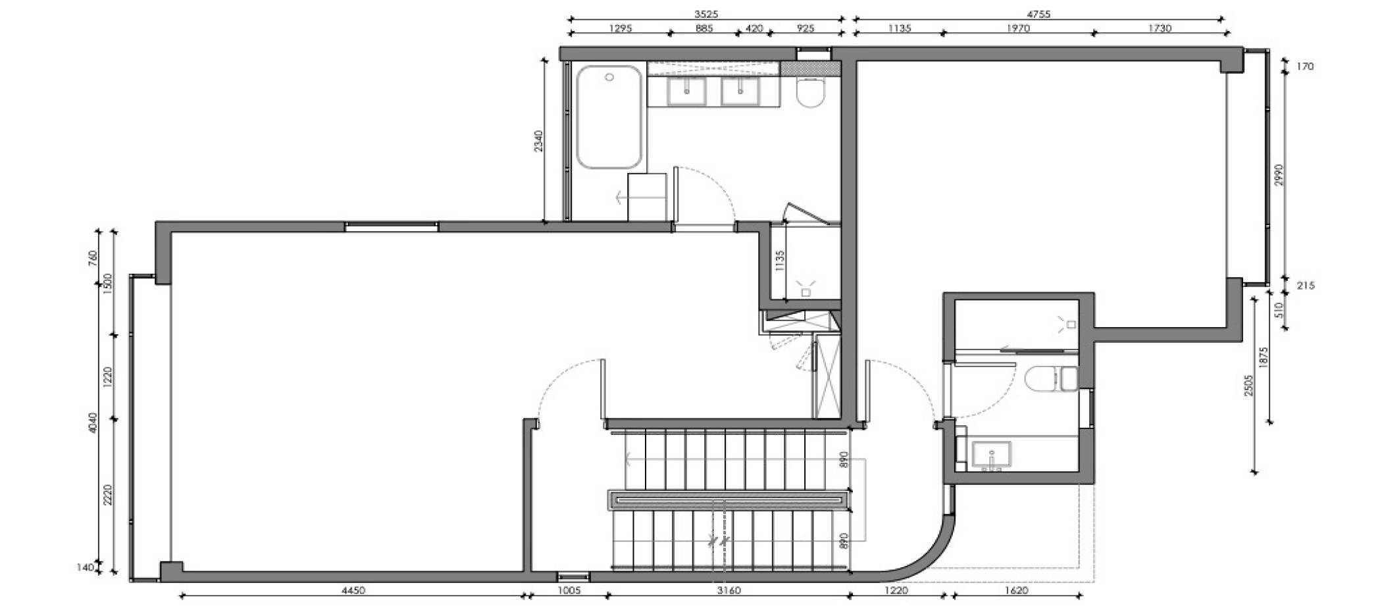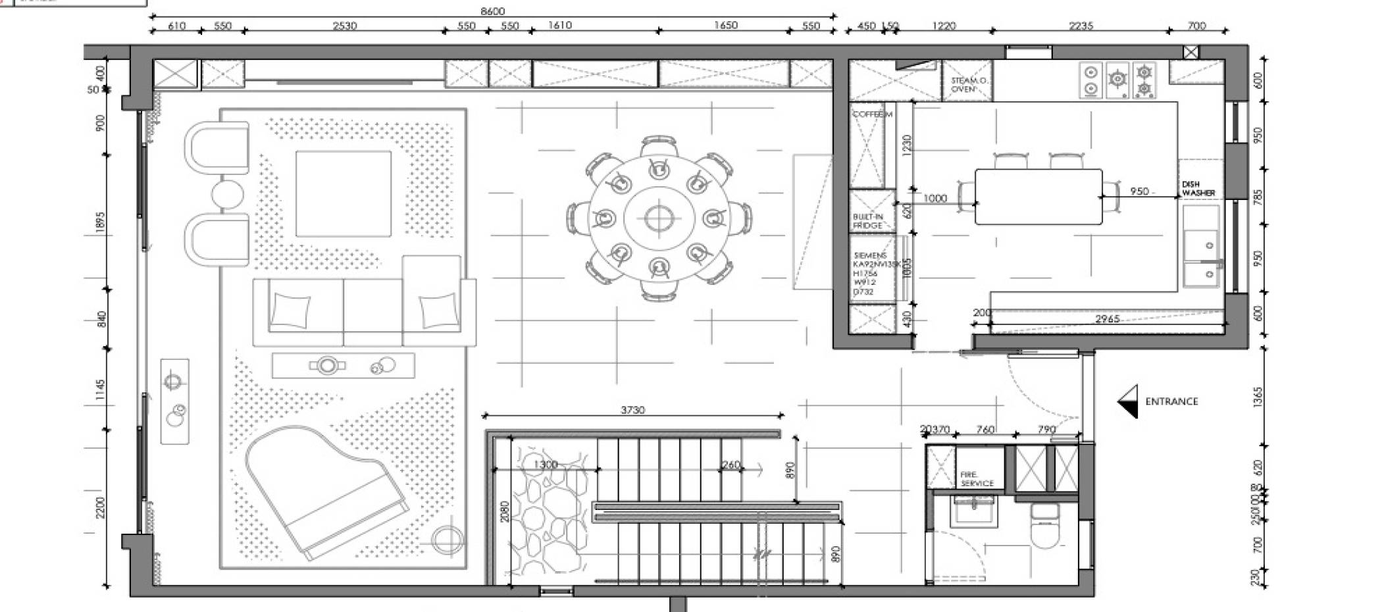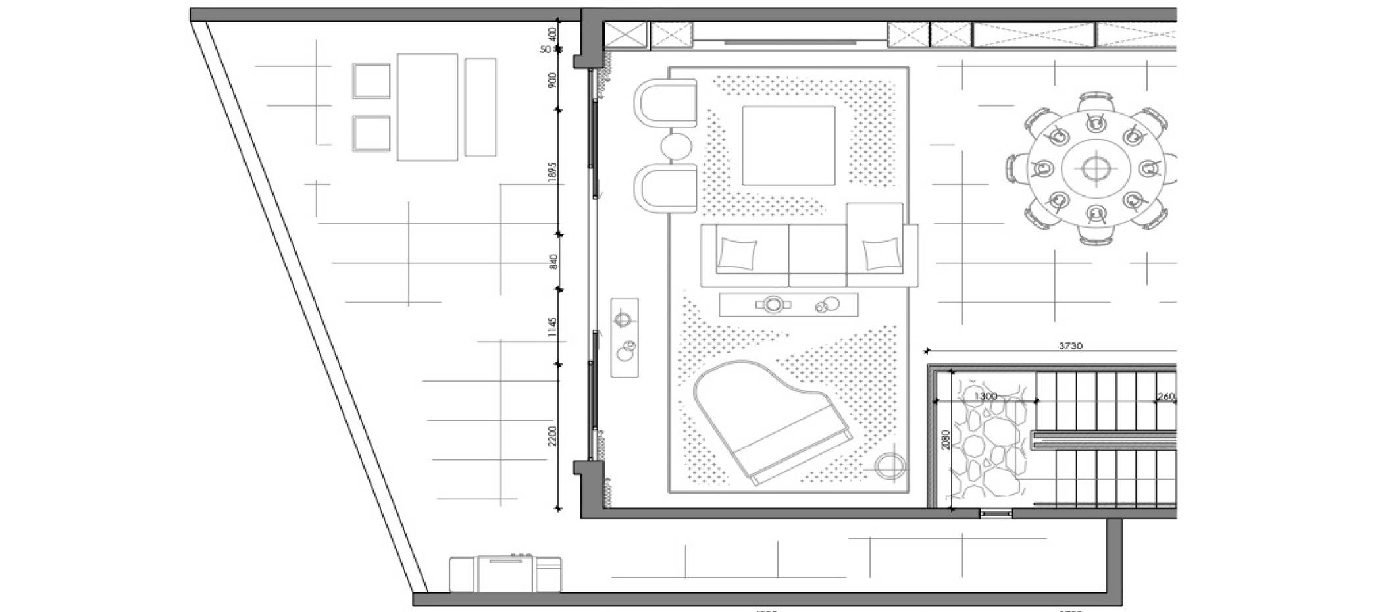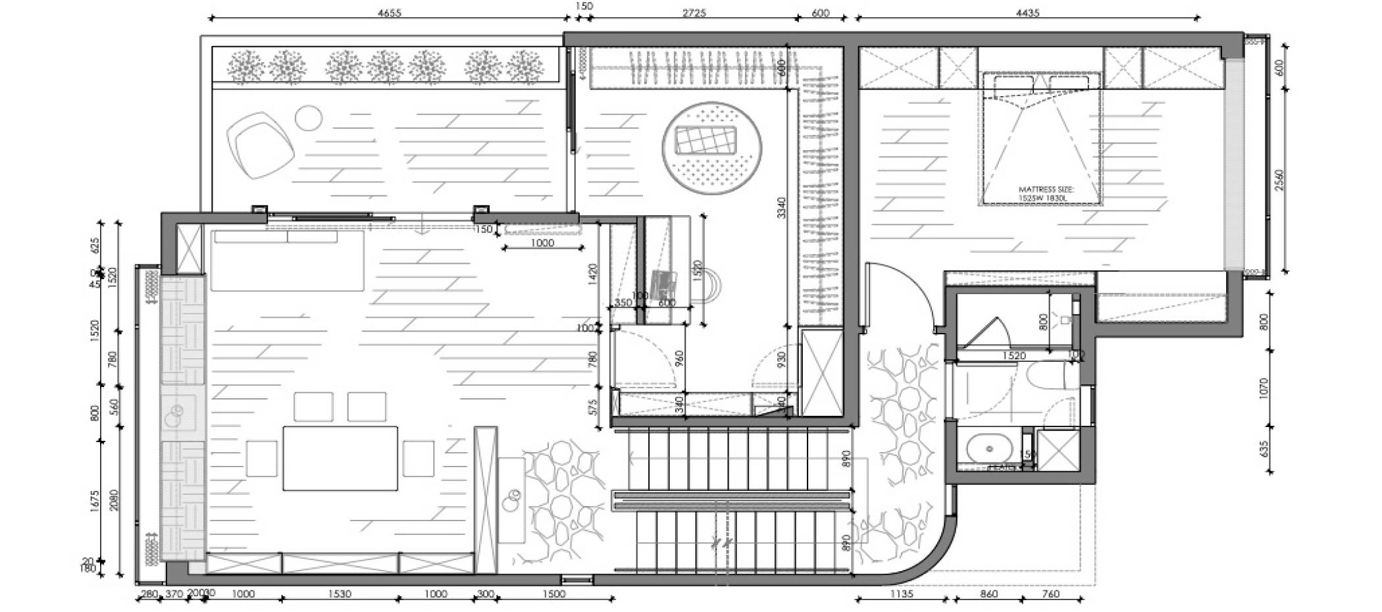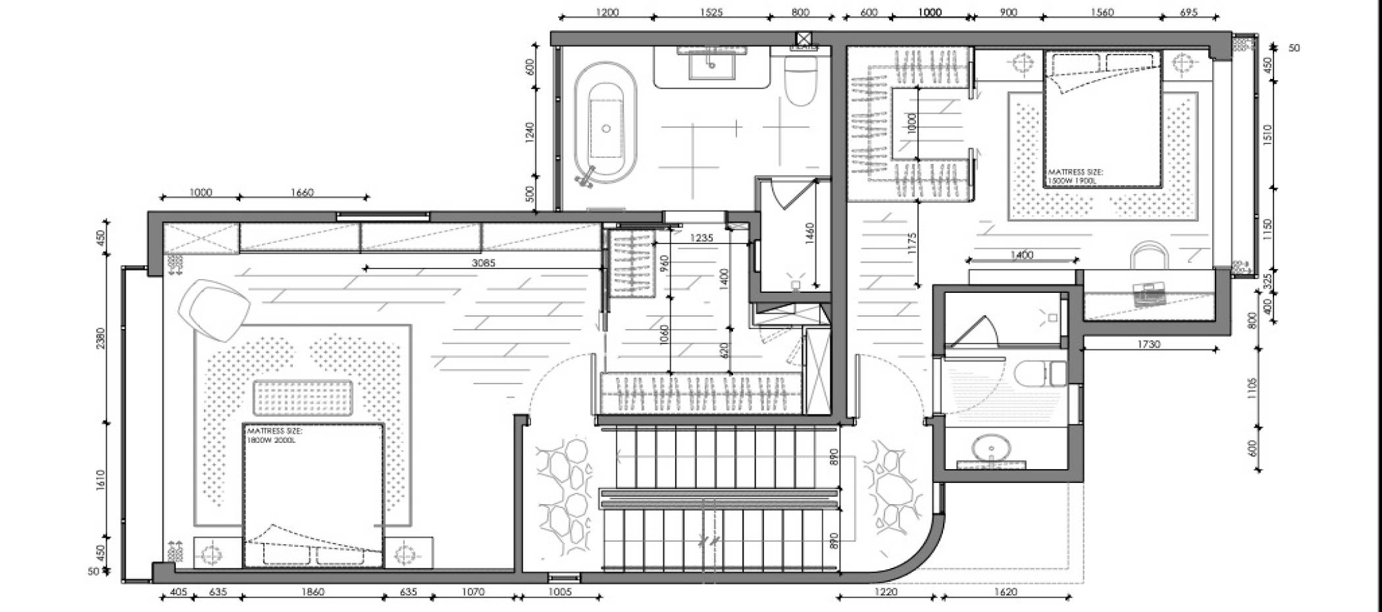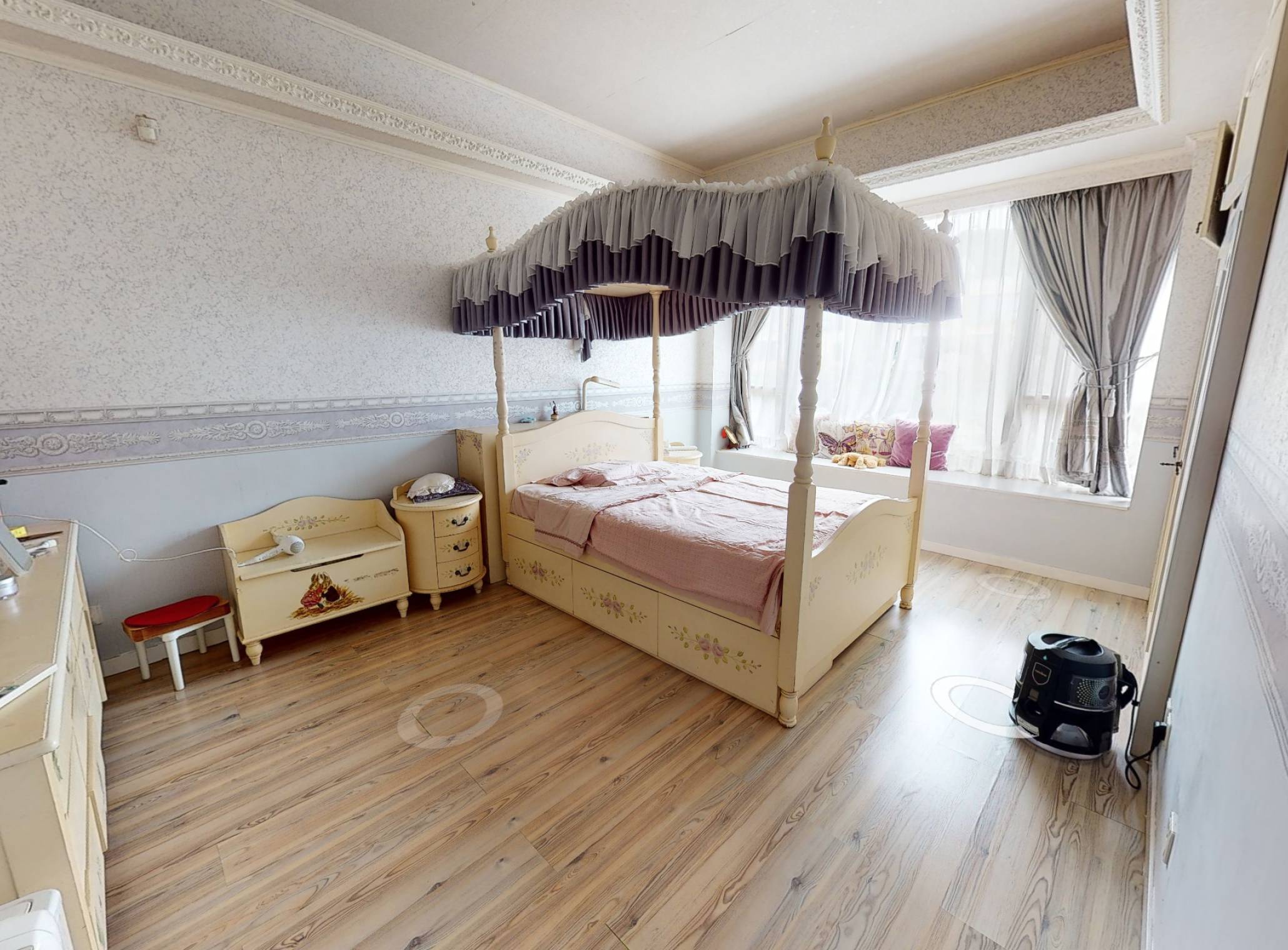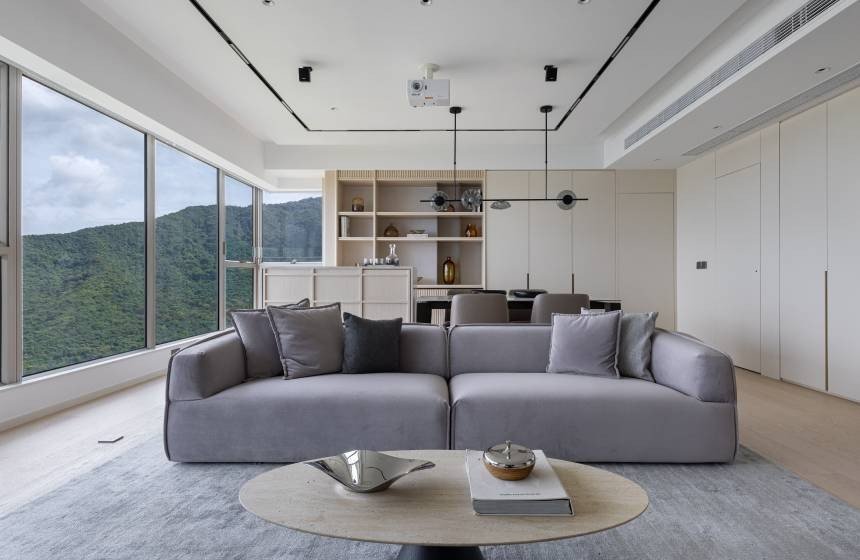An Oriental Haven That Embody Zen-inspired Aesthetics
Located in Kau To Shan, the three-story house design, "Double Haven" boasts a spacious and practical area of nearly 3000 square feet. This standalone villa features a natural garden landscape which allows for ample sunlight, perfectly accentuating the spaciousness of this residence. However, due to the previous architectural style of the house being an old-fashioned luxurious European design, the use of dark wood colors has somewhat affected the overall lighting and openness.
The dining area is the first space you enter upon stepping into this house, and both the designer and the homeowner have placed particular emphasis on this area. The original dining space had a darker color scheme, which affected the flow of natural light and significantly diminished the comfort of a spacious living space. Therefore, in the design, against the lofty ceilings, the dining area incorporates soft colors, wood elements, and the main element of Zen - pine trees.
Using gentle and light tones, wood, marble, and leather accents, creates a new Chinese-style Zen aesthetic. Maggy has even relocated the piano, which was initially placed in the upstairs parlour, to the dining area, making full use of the space. The dining area also retains a traditional Chinese round dining table, reflecting the cultural value of "reunion" in Chinese traditions.
The original guest rooms and a family parlour are on the dining area's upper level. Due to the owner's intrigue for Chinese tea art, Maggy transformed the original parlour space into an artistic "tea room" infused with cultural charm. This location boasts the most beautiful view in the house, making it a perfect place for tea tasting.
To introduce the essence of Zen culture into the design, Maggy incorporated a wooden screen, the tea room showcases an abundance of wood elements and furnishings commonly used for tea ceremonies, such as traditional Chinese wooden tables and chairs. A wooden lattice cabinet is added to the wall to showcase the collection of purple clay teapots and tea utensils. Thus, the small courtyard outside has also been redesigned, drawing inspiration from the Zen principle of "emptiness" by using light and white tones and featuring a few small plants.
With the traditional split-level layout, upstairs is the daughter's bedroom, and as she has grown, some additional partitions have been made to increase privacy. There is a walk-in closet with the inclusion of sliding doors for added convenience. The style has shifted towards a more minimalist approach compared to the previous more fancy style, with colors that align closely with Zen and nature.
The highest level is dedicated to the master bedroom design, characterized by a serene earth-toned color scheme, Chinese plum blossom wallpaper, and metal wall lamps that embody a sense of oriental aesthetics without being a bit too cliché. A small thoughtful detail in the design can be seen in the wooden cabinet across from the bed, where a small window accompanied by a potted plant showcases the concept of "emptiness." while the other side of the sliding door is a TV cabinet, achieving a dual-purpose function.
As for the design of the guest suite, the designer has retained the original layout, using a consistent color palette of white, earthy tones, and wooden furniture to stay consistent. After communicating with the client, we found that both mother and daughter have a passion for yoga. Taking this into consideration, designer resigned with a convertible bed design which allows the room to transform into a multifunctional space, suitable for exercising at home even when there are no guests visiting.

